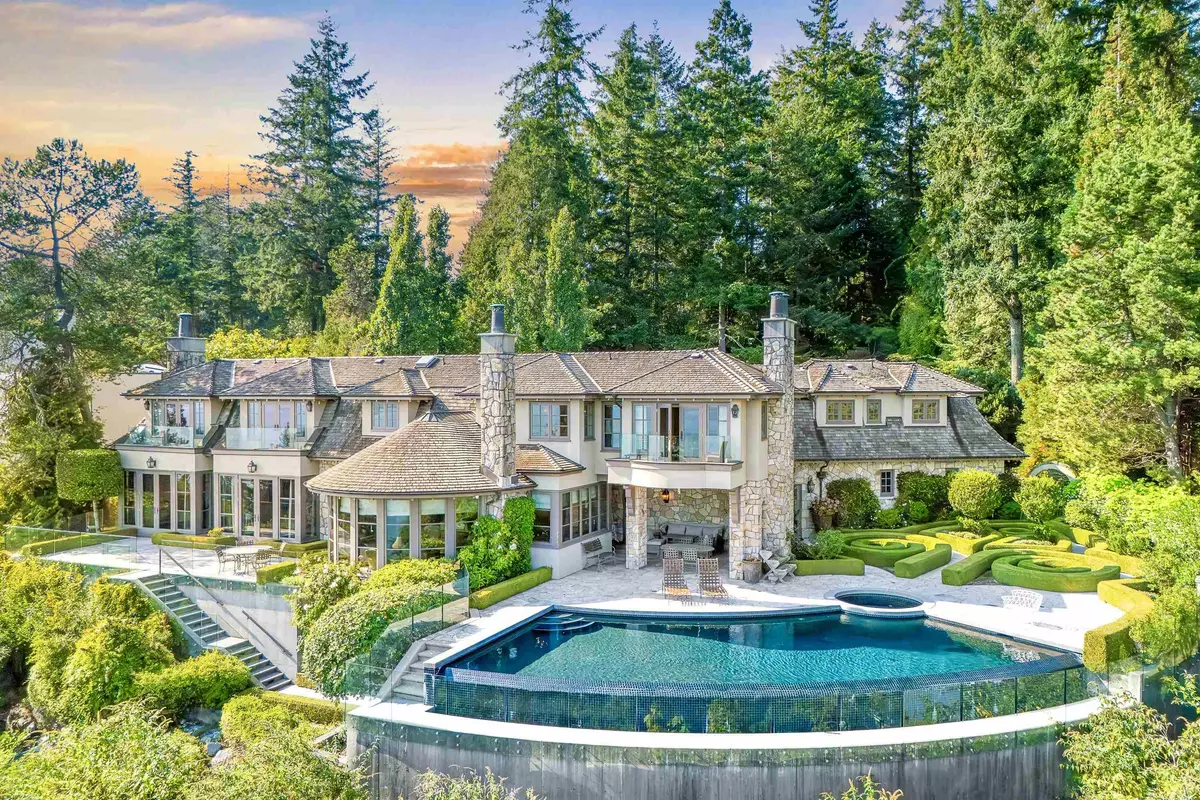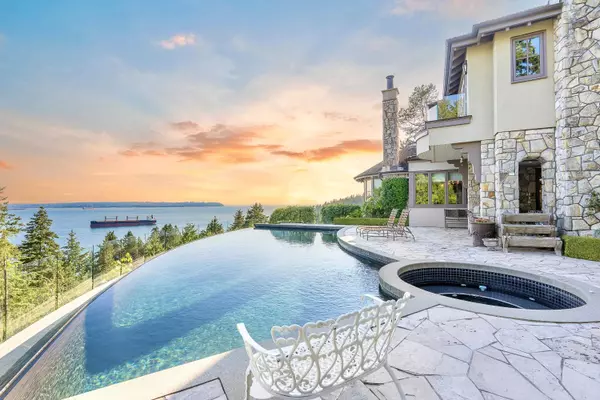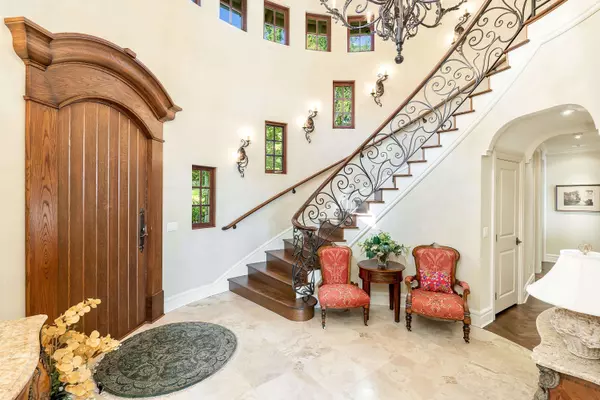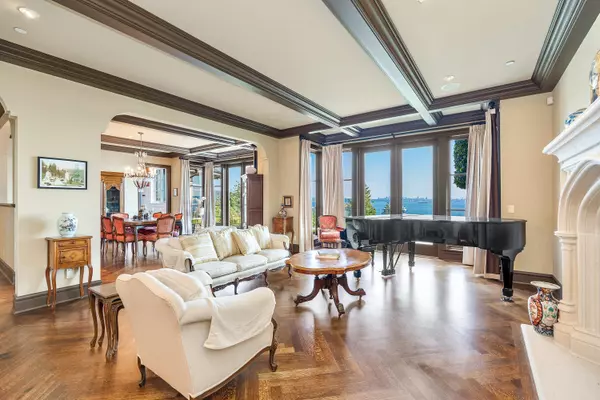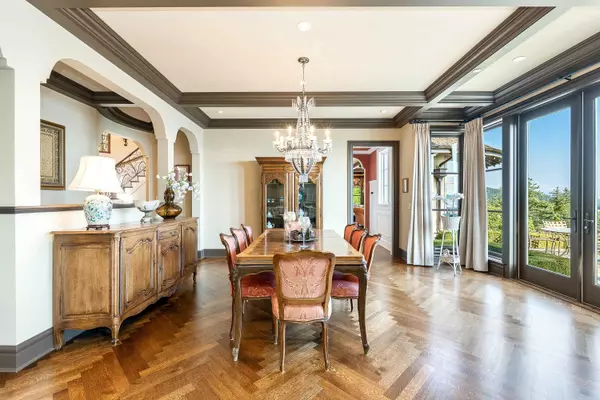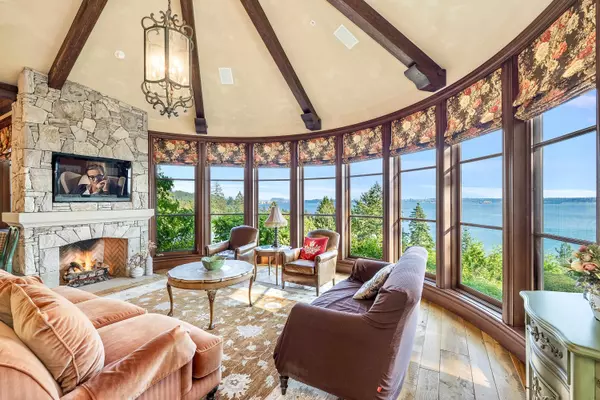
4 Beds
6 Baths
6,915 SqFt
4 Beds
6 Baths
6,915 SqFt
Key Details
Property Type Single Family Home
Sub Type Single Family Residence
Listing Status Active
Purchase Type For Sale
Square Footage 6,915 sqft
Price per Sqft $1,409
MLS Listing ID R3048026
Bedrooms 4
Full Baths 5
HOA Y/N No
Year Built 2007
Lot Size 0.830 Acres
Property Sub-Type Single Family Residence
Property Description
Location
Province BC
Community Caulfeild
Area West Vancouver
Zoning SFD
Rooms
Kitchen 1
Interior
Interior Features Wet Bar
Heating Hot Water, Natural Gas, Radiant
Cooling Central Air, Air Conditioning
Flooring Hardwood, Other
Fireplaces Number 5
Fireplaces Type Gas
Equipment Swimming Pool Equip.
Appliance Washer/Dryer, Dishwasher, Disposal, Refrigerator, Stove, Microwave
Exterior
Exterior Feature Balcony
Garage Spaces 3.0
Garage Description 3
Pool Outdoor Pool
Community Features Shopping Nearby
Utilities Available Community, Electricity Connected, Natural Gas Connected, Water Connected
View Y/N Yes
View Panoramic City and Water Views
Roof Type Other
Porch Patio, Deck
Total Parking Spaces 3
Garage Yes
Building
Lot Description Private, Recreation Nearby
Story 2
Foundation Concrete Perimeter
Sewer Sanitary Sewer
Water Public
Locker No
Others
Ownership Freehold NonStrata
Security Features Security System,Smoke Detector(s)
Virtual Tour https://youtu.be/2XT31u4Utr0

GALLERY


