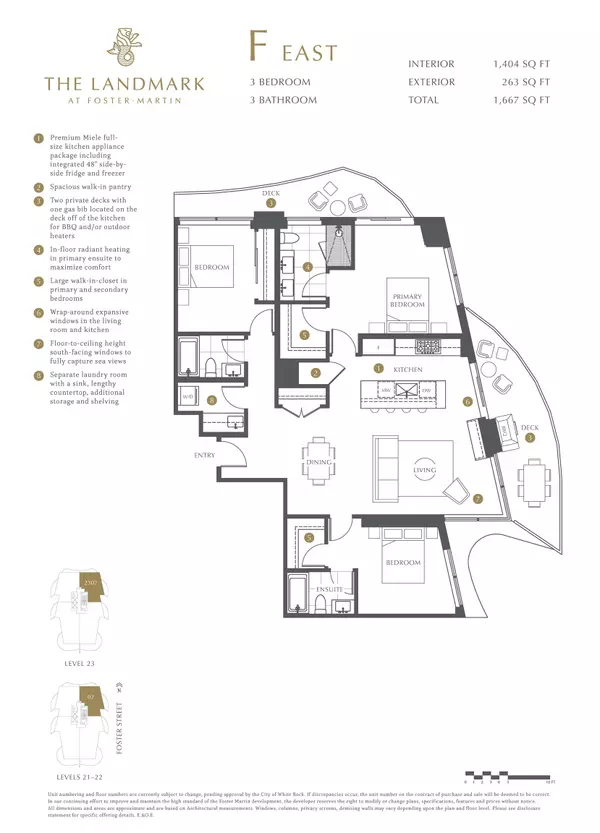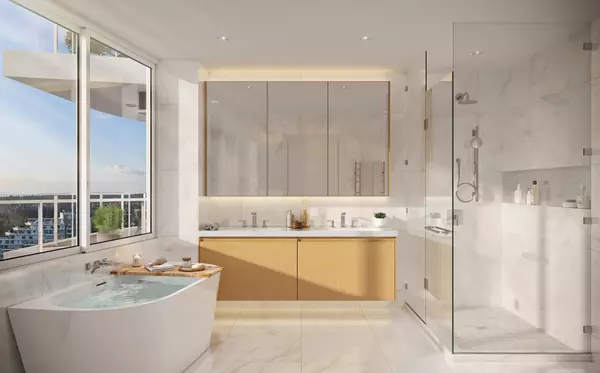
3 Beds
3 Baths
1,404 SqFt
3 Beds
3 Baths
1,404 SqFt
Key Details
Property Type Condo
Sub Type Apartment/Condo
Listing Status Active
Purchase Type For Sale
Square Footage 1,404 sqft
Price per Sqft $1,351
MLS Listing ID R3048096
Bedrooms 3
Full Baths 3
Maintenance Fees $800
HOA Fees $800
HOA Y/N Yes
Property Sub-Type Apartment/Condo
Property Description
Location
Province BC
Community White Rock
Area South Surrey White Rock
Zoning CR-1
Rooms
Kitchen 1
Interior
Interior Features Elevator, Storage
Heating Forced Air, Natural Gas, Radiant
Cooling Air Conditioning
Flooring Hardwood, Tile
Fireplaces Number 1
Fireplaces Type Gas
Equipment Intercom
Appliance Washer/Dryer, Trash Compactor, Dishwasher, Refrigerator, Stove, Freezer, Microwave
Exterior
Exterior Feature Balcony
Pool Indoor, Outdoor Pool
Community Features Shopping Nearby
Utilities Available Electricity Connected, Natural Gas Connected
Amenities Available Clubhouse, Exercise Centre, Recreation Facilities, Sauna/Steam Room, Concierge, Trash, Gas, Hot Water, Management, Snow Removal, Water
View Y/N Yes
View OCEAN VIEW, MOUNTAIN VIEW
Roof Type Other
Total Parking Spaces 2
Garage Yes
Building
Lot Description Central Location, Near Golf Course, Recreation Nearby
Story 1
Foundation Concrete Perimeter, Slab
Sewer Public Sewer
Water Public
Locker No
Others
Pets Allowed Cats OK, Dogs OK, Number Limit (Two), Yes
Restrictions Pets Allowed,Rentals Allowed
Ownership Freehold Strata
Security Features Smoke Detector(s),Fire Sprinkler System

GALLERY










