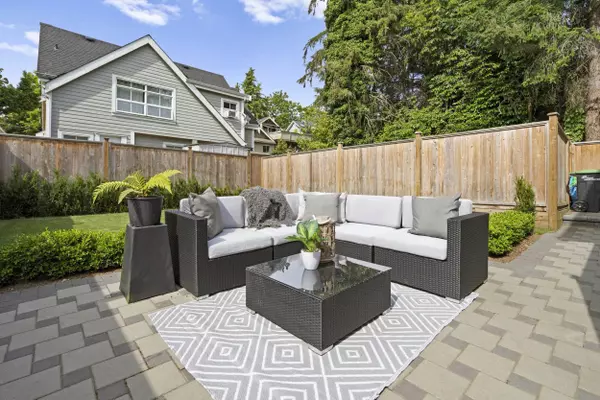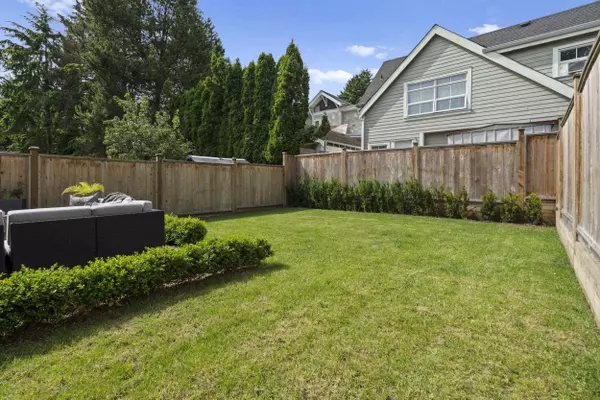
2 Beds
4 Baths
1,607 SqFt
2 Beds
4 Baths
1,607 SqFt
Open House
Sat Sep 20, 1:00pm - 3:00pm
Sun Sep 21, 1:00pm - 3:00pm
Key Details
Property Type Townhouse
Sub Type Townhouse
Listing Status Active
Purchase Type For Sale
Square Footage 1,607 sqft
Price per Sqft $1,399
MLS Listing ID R3048240
Style 3 Storey
Bedrooms 2
Full Baths 4
HOA Y/N Yes
Year Built 2024
Lot Size 5,662 Sqft
Property Sub-Type Townhouse
Property Description
Location
Province BC
Community Kitsilano
Area Vancouver West
Zoning RT-8
Rooms
Kitchen 1
Interior
Interior Features Storage, Central Vacuum
Heating Heat Pump, Radiant
Cooling Air Conditioning
Flooring Laminate, Tile
Appliance Washer/Dryer, Dishwasher, Refrigerator, Stove, Microwave, Wine Cooler
Laundry In Unit
Exterior
Exterior Feature Garden, Balcony, Private Yard
Community Features Shopping Nearby
Utilities Available Electricity Connected, Natural Gas Connected, Water Connected
View Y/N No
Roof Type Asphalt
Total Parking Spaces 1
Garage Yes
Building
Lot Description Central Location, Private, Recreation Nearby, Wooded
Story 3
Foundation Concrete Perimeter
Sewer Public Sewer, Sanitary Sewer, Storm Sewer
Water Public
Locker Yes
Others
Restrictions No Restrictions
Ownership Freehold Strata
Security Features Security System,Smoke Detector(s),Fire Sprinkler System
Virtual Tour https://dl.dropboxusercontent.com/scl/fi/ar7cyromph4yfnwps2cf7/2377-W-7TH.mp4?rlkey=o7nbtewdrmso7t018svwuy0qn&raw=1

GALLERY














