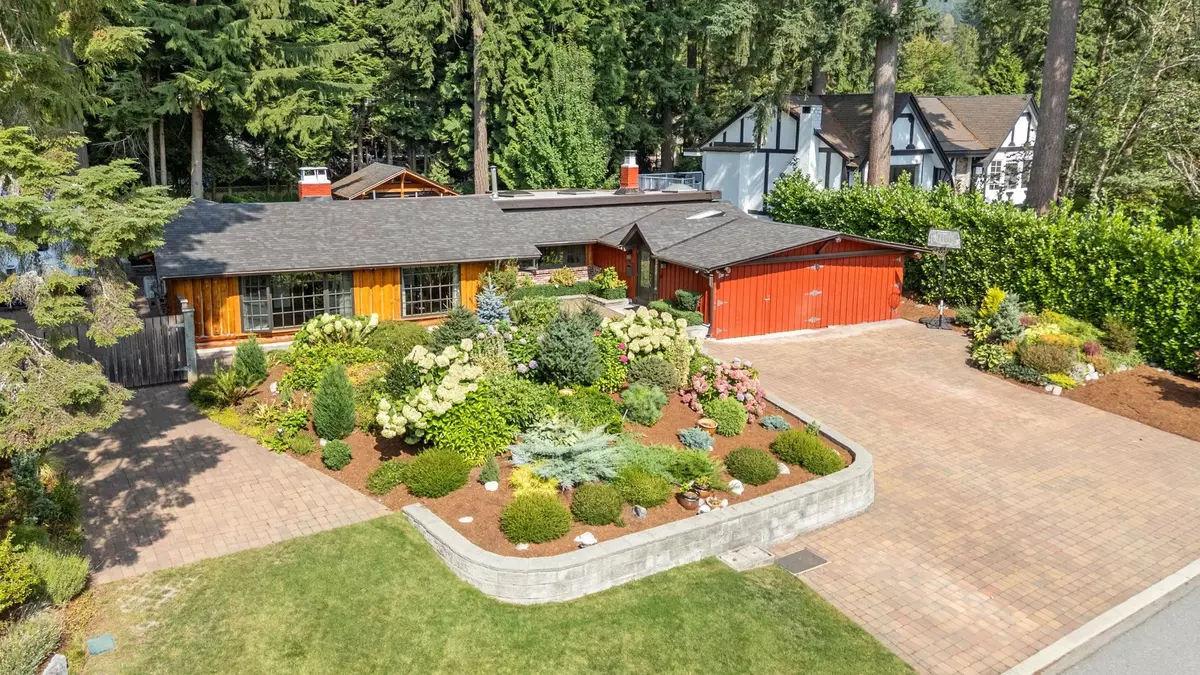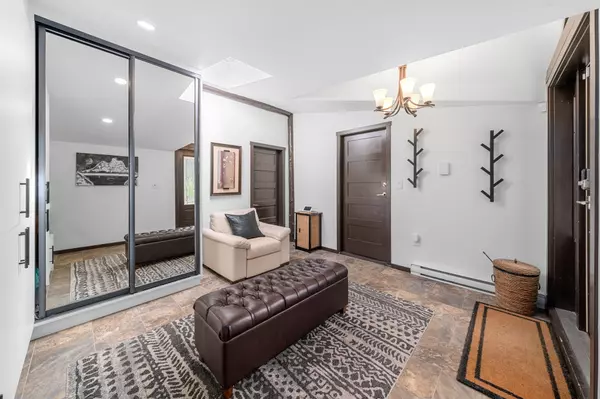
4 Beds
2 Baths
2,629 SqFt
4 Beds
2 Baths
2,629 SqFt
Open House
Sat Sep 20, 2:00pm - 4:00pm
Sun Sep 21, 2:00pm - 4:00pm
Key Details
Property Type Single Family Home
Sub Type Single Family Residence
Listing Status Active
Purchase Type For Sale
Square Footage 2,629 sqft
Price per Sqft $1,026
MLS Listing ID R3048322
Style Rancher/Bungalow
Bedrooms 4
Full Baths 2
HOA Y/N No
Year Built 1952
Lot Size 0.290 Acres
Property Sub-Type Single Family Residence
Property Description
Location
Province BC
Community Blueridge Nv
Area North Vancouver
Zoning RS3
Direction North
Rooms
Kitchen 1
Interior
Interior Features Storage
Heating Forced Air, Natural Gas
Cooling Air Conditioning
Flooring Laminate, Tile
Fireplaces Number 2
Fireplaces Type Gas, Wood Burning
Window Features Window Coverings
Appliance Washer/Dryer, Dishwasher, Refrigerator, Stove, Microwave
Laundry In Unit
Exterior
Exterior Feature Garden, Private Yard
Fence Fenced
Community Features Shopping Nearby
Utilities Available Electricity Connected, Natural Gas Connected, Water Connected
View Y/N No
Roof Type Asphalt
Porch Patio, Deck
Total Parking Spaces 4
Garage No
Building
Lot Description Cul-De-Sac, Private, Recreation Nearby
Story 1
Foundation Slab
Sewer Public Sewer, Sanitary Sewer, Storm Sewer
Water Public
Locker No
Others
Ownership Freehold NonStrata
Virtual Tour https://youtu.be/UQN7P09B5h4

GALLERY














