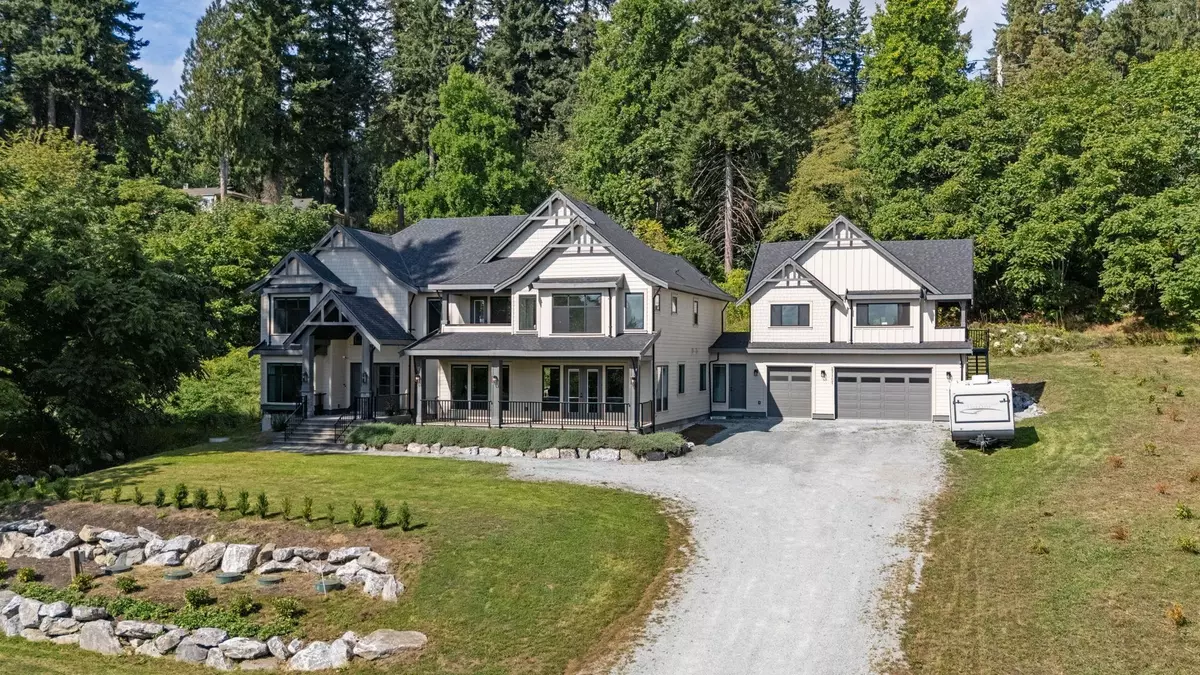
7 Beds
8 Baths
6,288 SqFt
7 Beds
8 Baths
6,288 SqFt
Open House
Sun Sep 21, 2:00pm - 4:00pm
Key Details
Property Type Single Family Home
Sub Type Single Family Residence
Listing Status Active
Purchase Type For Sale
Square Footage 6,288 sqft
Price per Sqft $461
MLS Listing ID R3047530
Style Carriage/Coach House
Bedrooms 7
Full Baths 6
HOA Y/N No
Year Built 2024
Lot Size 3.090 Acres
Property Sub-Type Single Family Residence
Property Description
Location
Province BC
Community Thornhill Mr
Area Maple Ridge
Zoning RS-3
Rooms
Kitchen 3
Interior
Heating Baseboard, Forced Air
Appliance Washer/Dryer, Dishwasher, Refrigerator, Stove
Exterior
Exterior Feature Balcony, Private Yard
Garage Spaces 3.0
Garage Description 3
Utilities Available Electricity Connected
View Y/N Yes
View RIVER
Roof Type Torch-On
Porch Patio, Deck
Total Parking Spaces 10
Garage Yes
Building
Lot Description Central Location, Private, Wooded
Story 2
Foundation Block
Sewer Public Sewer, Sanitary Sewer, Storm Sewer
Water Public
Locker No
Others
Ownership Freehold NonStrata

GALLERY














