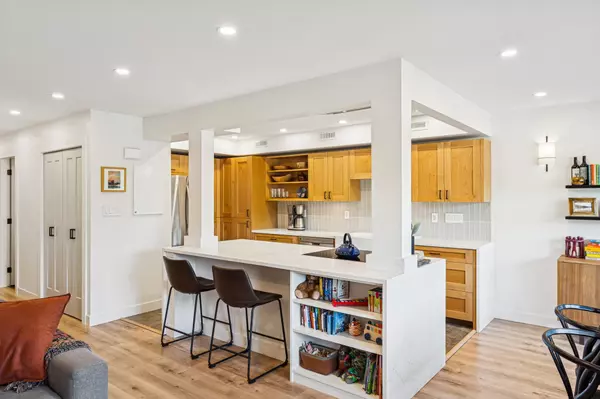
2 Beds
2 Baths
1,026 SqFt
2 Beds
2 Baths
1,026 SqFt
Open House
Sat Sep 20, 11:00am - 1:00pm
Sun Sep 21, 11:00am - 1:00pm
Key Details
Property Type Condo
Sub Type Apartment/Condo
Listing Status Active
Purchase Type For Sale
Square Footage 1,026 sqft
Price per Sqft $777
Subdivision Lynnmour West
MLS Listing ID R3048595
Bedrooms 2
Full Baths 2
Maintenance Fees $581
HOA Fees $581
HOA Y/N Yes
Year Built 1973
Property Sub-Type Apartment/Condo
Property Description
Location
Province BC
Community Lynnmour
Area North Vancouver
Zoning RM3
Rooms
Kitchen 1
Interior
Heating Natural Gas
Flooring Laminate, Mixed, Tile
Fireplaces Number 1
Fireplaces Type Wood Burning
Laundry In Unit
Exterior
Exterior Feature Playground, Balcony
Pool Outdoor Pool
Community Features Shopping Nearby
Utilities Available Electricity Connected, Natural Gas Connected, Water Connected
Amenities Available Maintenance Grounds, Management, Recreation Facilities, Snow Removal
View Y/N Yes
View Mountains
Roof Type Asphalt
Total Parking Spaces 1
Garage No
Building
Lot Description Central Location, Near Golf Course, Recreation Nearby, Ski Hill Nearby, Wooded
Story 1
Foundation Concrete Perimeter
Sewer Public Sewer, Sanitary Sewer, Storm Sewer
Water Public
Locker Yes
Others
Pets Allowed Cats OK, Dogs OK, Yes With Restrictions
Restrictions Pets Allowed w/Rest.,Rentals Allwd w/Restrctns
Ownership Freehold Strata

GALLERY














