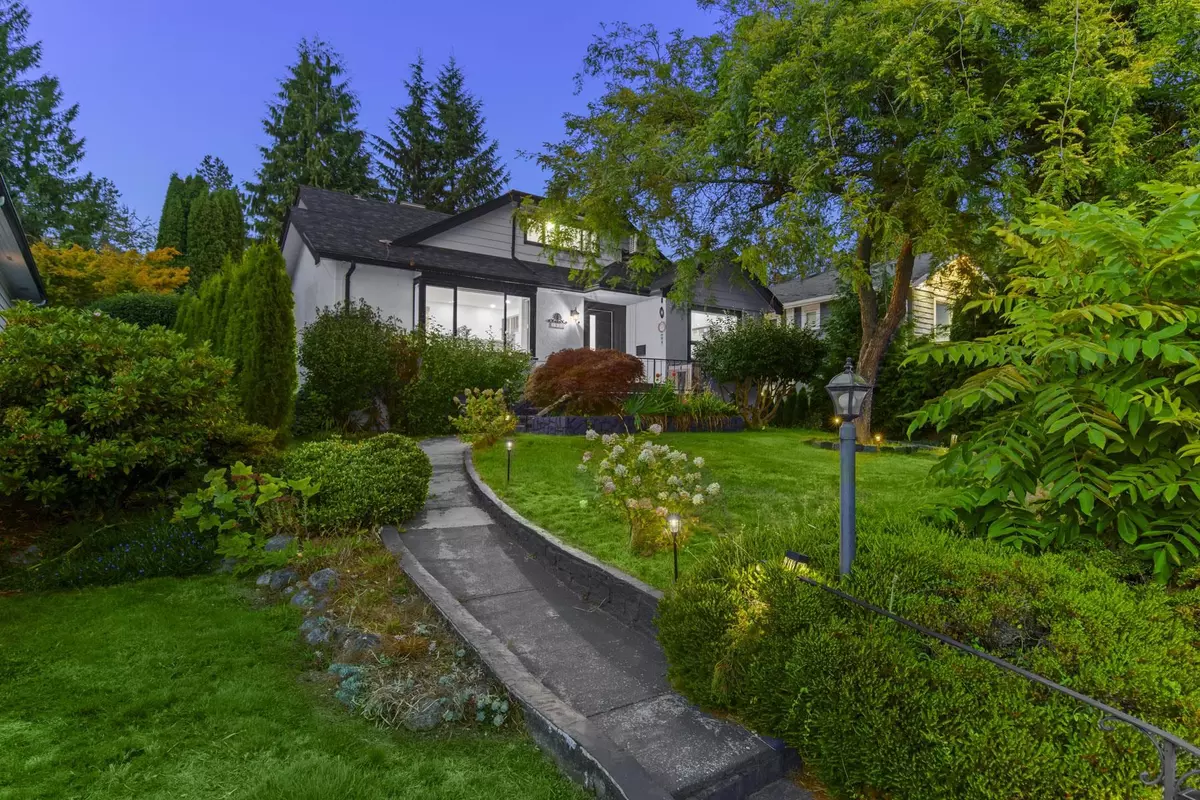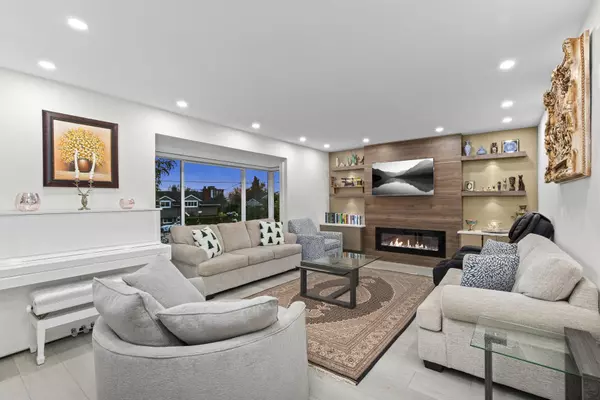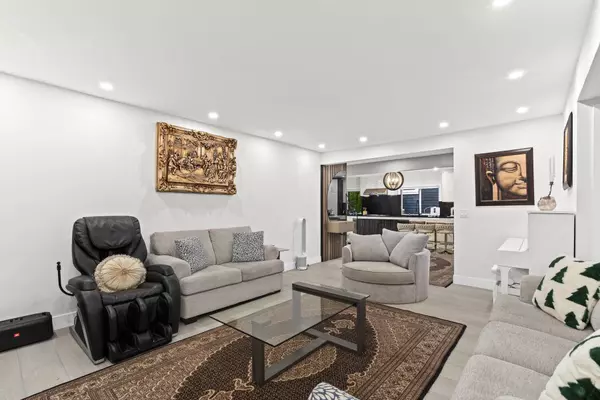
7 Beds
6 Baths
3,090 SqFt
7 Beds
6 Baths
3,090 SqFt
Open House
Sat Sep 20, 2:00pm - 4:00pm
Sun Sep 21, 2:00pm - 4:00pm
Key Details
Property Type Single Family Home
Sub Type Single Family Residence
Listing Status Active
Purchase Type For Sale
Square Footage 3,090 sqft
Price per Sqft $934
MLS Listing ID R3048642
Bedrooms 7
Full Baths 5
HOA Y/N No
Year Built 1941
Lot Size 7,405 Sqft
Property Sub-Type Single Family Residence
Property Description
Location
Province BC
Community Ambleside
Area West Vancouver
Zoning RS5
Rooms
Kitchen 3
Interior
Heating Forced Air, Natural Gas
Flooring Laminate, Mixed
Fireplaces Number 1
Fireplaces Type Electric
Window Features Window Coverings
Appliance Washer/Dryer, Dishwasher, Refrigerator, Microwave, Oven, Range Top
Exterior
Exterior Feature Private Yard
Fence Fenced
Community Features Adult Oriented, Retirement Community, Shopping Nearby
Utilities Available Electricity Connected, Natural Gas Connected, Water Connected
View Y/N Yes
View Peak E Boo Ocean View above
Roof Type Asphalt
Total Parking Spaces 2
Garage No
Building
Lot Description Central Location, Recreation Nearby
Story 2
Foundation Concrete Perimeter
Sewer Public Sewer, Sanitary Sewer, Storm Sewer
Water Public
Locker No
Others
Ownership Freehold NonStrata

GALLERY














