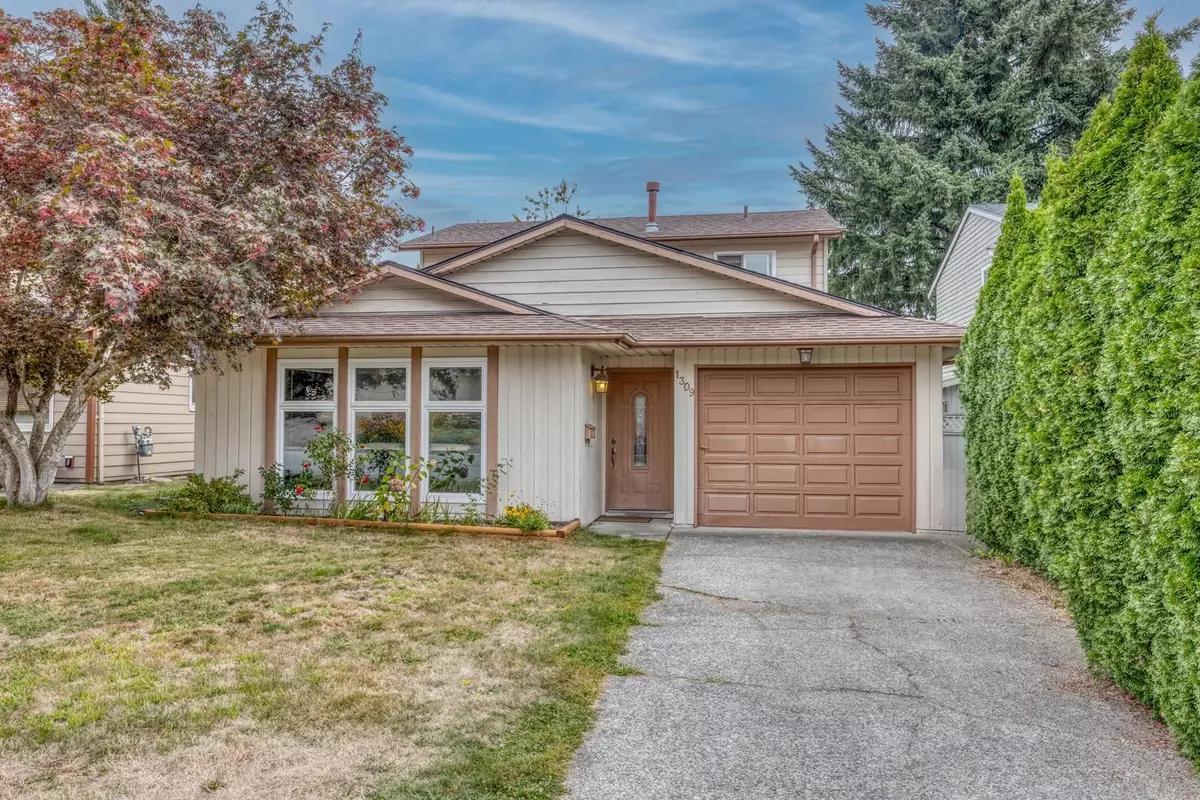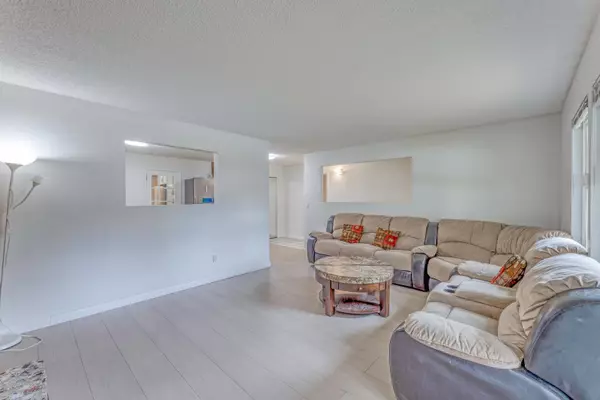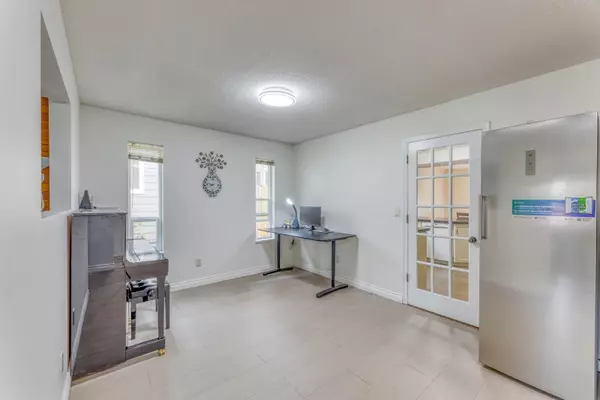
4 Beds
3 Baths
1,996 SqFt
4 Beds
3 Baths
1,996 SqFt
Open House
Sat Sep 20, 2:00pm - 4:00pm
Sun Sep 21, 2:00pm - 4:00pm
Key Details
Property Type Single Family Home
Sub Type Single Family Residence
Listing Status Active
Purchase Type For Sale
Square Footage 1,996 sqft
Price per Sqft $685
MLS Listing ID R3048837
Bedrooms 4
Full Baths 2
HOA Y/N No
Year Built 1981
Lot Size 3,920 Sqft
Property Sub-Type Single Family Residence
Property Description
Location
Province BC
Community New Horizons
Area Coquitlam
Zoning /
Rooms
Kitchen 1
Interior
Heating Forced Air, Natural Gas
Flooring Laminate, Mixed
Fireplaces Number 1
Fireplaces Type Wood Burning
Appliance Washer/Dryer, Dishwasher, Refrigerator, Stove
Exterior
Garage Spaces 2.0
Garage Description 2
Fence Fenced
Community Features Shopping Nearby
Utilities Available Community, Electricity Connected, Natural Gas Connected, Water Connected
View Y/N No
Roof Type Asphalt
Total Parking Spaces 1
Garage Yes
Building
Lot Description Central Location, Recreation Nearby
Story 2
Foundation Concrete Perimeter
Sewer Public Sewer, Sanitary Sewer, Storm Sewer
Water Public
Locker No
Others
Ownership Freehold NonStrata

GALLERY














