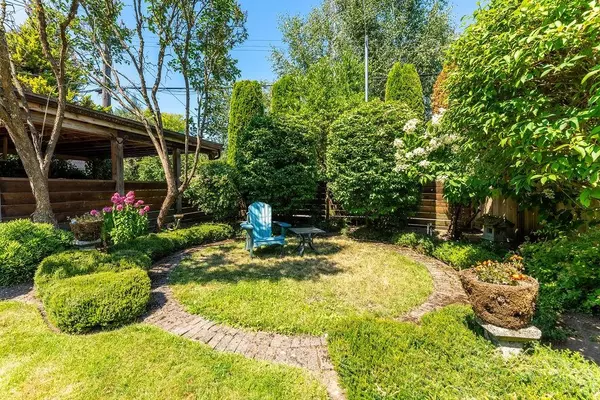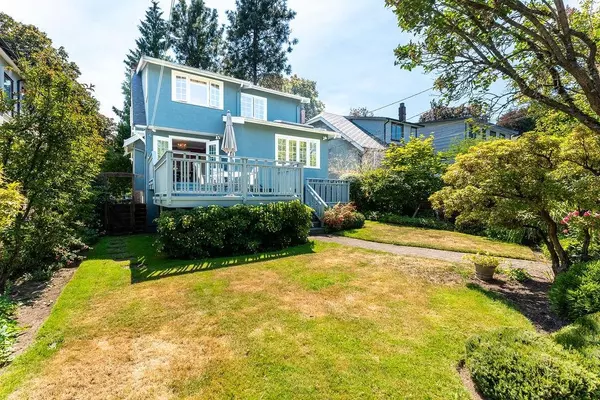
4 Beds
3 Baths
2,892 SqFt
4 Beds
3 Baths
2,892 SqFt
Open House
Sat Sep 20, 2:00pm - 4:00pm
Sun Sep 21, 2:00pm - 4:00pm
Key Details
Property Type Single Family Home
Sub Type Single Family Residence
Listing Status Active
Purchase Type For Sale
Square Footage 2,892 sqft
Price per Sqft $1,036
MLS Listing ID R3048915
Bedrooms 4
Full Baths 3
HOA Y/N No
Year Built 1930
Lot Size 5,662 Sqft
Property Sub-Type Single Family Residence
Property Description
Location
Province BC
Community Dunbar
Area Vancouver West
Zoning R1-1
Rooms
Kitchen 1
Interior
Heating Forced Air
Exterior
Fence Fenced
Utilities Available Electricity Connected, Water Connected
View Y/N No
Roof Type Asphalt
Porch Patio, Deck
Total Parking Spaces 1
Garage No
Building
Story 2
Foundation Concrete Perimeter
Sewer Sanitary Sewer, Storm Sewer
Water Public
Locker No
Others
Ownership Freehold NonStrata
Virtual Tour https://youtu.be/wAWSwk7yhA4

GALLERY














