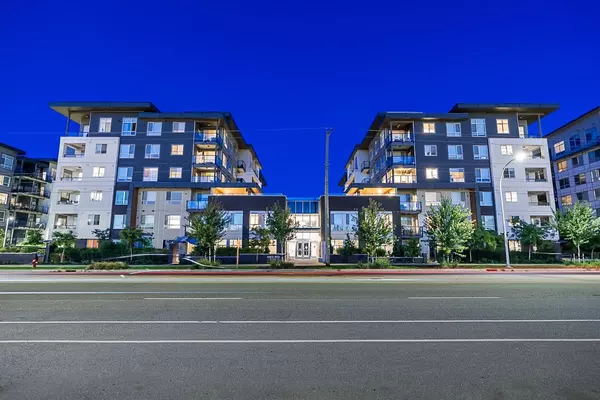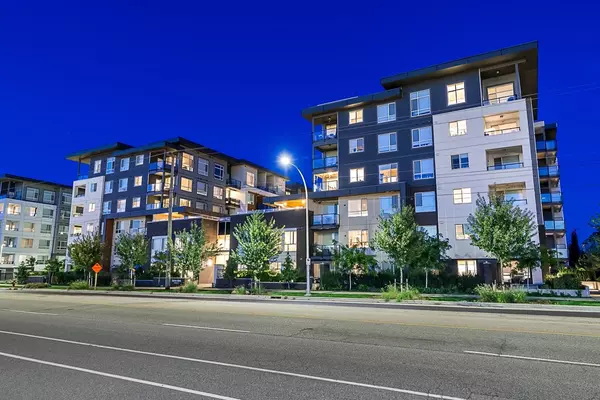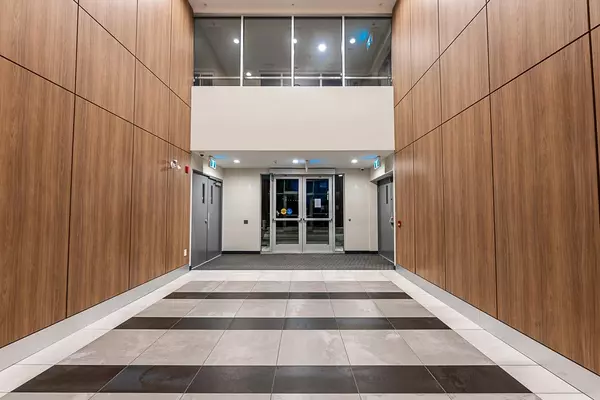
2 Beds
2 Baths
738 SqFt
2 Beds
2 Baths
738 SqFt
Open House
Sat Sep 20, 2:00pm - 4:00pm
Sun Sep 21, 12:00pm - 2:00pm
Key Details
Property Type Condo
Sub Type Apartment/Condo
Listing Status Active
Purchase Type For Sale
Square Footage 738 sqft
Price per Sqft $676
Subdivision Alexander Square
MLS Listing ID R3048934
Style Ground Level Unit
Bedrooms 2
Full Baths 2
Maintenance Fees $373
HOA Fees $373
HOA Y/N Yes
Year Built 2022
Property Sub-Type Apartment/Condo
Property Description
Location
Province BC
Community Willoughby Heights
Area Langley
Zoning MF
Rooms
Kitchen 1
Interior
Interior Features Elevator, Storage
Heating Electric
Flooring Laminate, Wall/Wall/Mixed
Window Features Window Coverings,Insulated Windows
Appliance Washer/Dryer, Dishwasher, Refrigerator, Stove, Microwave
Laundry In Unit
Exterior
Exterior Feature Garden, Playground
Community Features Shopping Nearby
Utilities Available Electricity Connected, Water Connected
Amenities Available Exercise Centre, Recreation Facilities, Trash, Maintenance Grounds, Gas, Hot Water, Management, Sewer, Snow Removal, Water
View Y/N No
Roof Type Other
Porch Patio
Total Parking Spaces 2
Garage Yes
Building
Lot Description Central Location, Private, Recreation Nearby
Foundation Concrete Perimeter
Sewer Public Sewer, Sanitary Sewer, Storm Sewer
Water Public
Locker Yes
Others
Pets Allowed Cats OK, Dogs OK, Number Limit (Two), No
Restrictions Pets Not Allowed,Rentals Allowed,Smoking Restrictions
Ownership Freehold Strata
Security Features Fire Sprinkler System

GALLERY














