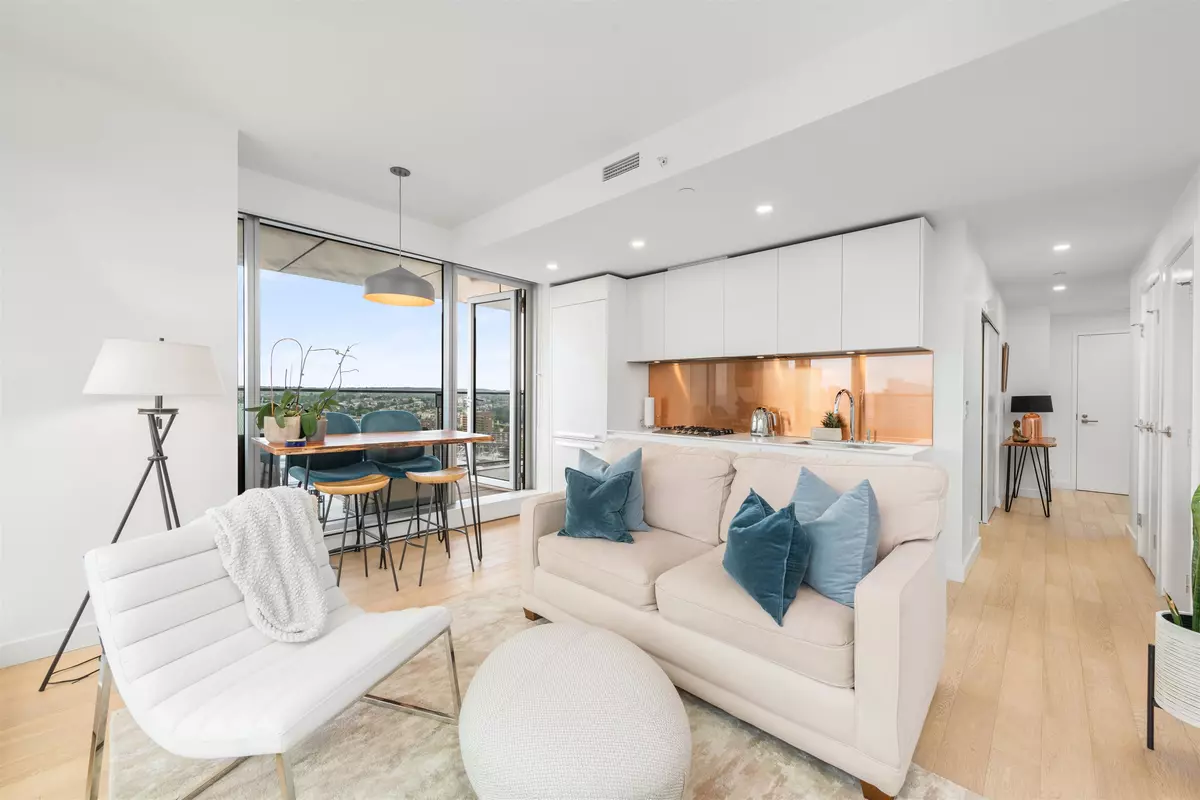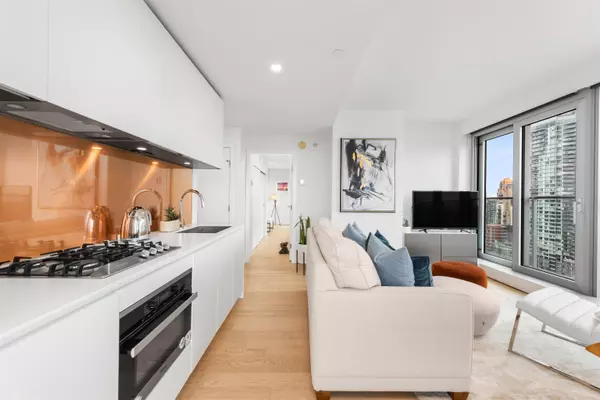
2 Beds
2 Baths
894 SqFt
2 Beds
2 Baths
894 SqFt
Open House
Sat Sep 20, 1:30pm - 3:00pm
Key Details
Property Type Condo
Sub Type Apartment/Condo
Listing Status Active
Purchase Type For Sale
Square Footage 894 sqft
Price per Sqft $1,319
Subdivision Vancouver House
MLS Listing ID R3048947
Bedrooms 2
Full Baths 2
Maintenance Fees $1,134
HOA Fees $1,134
HOA Y/N Yes
Year Built 2020
Property Sub-Type Apartment/Condo
Property Description
Location
Province BC
Community Yaletown
Area Vancouver West
Zoning CD-1
Rooms
Kitchen 1
Interior
Interior Features Elevator
Heating Heat Pump
Cooling Central Air
Laundry In Unit
Exterior
Exterior Feature Balcony
Pool Outdoor Pool
Utilities Available Community, Electricity Connected, Natural Gas Connected, Water Connected
Amenities Available Bike Room, Exercise Centre, Recreation Facilities, Concierge, Caretaker, Trash, Maintenance Grounds, Hot Water, Management
View Y/N Yes
View Water and Mountains
Roof Type Other
Porch Patio, Deck
Total Parking Spaces 1
Garage Yes
Building
Story 1
Foundation Concrete Perimeter
Sewer Sanitary Sewer, Septic Tank
Water Community
Locker Yes
Others
Pets Allowed Yes With Restrictions
Restrictions Pets Allowed w/Rest.,Rentals Allwd w/Restrctns
Ownership Freehold Strata

GALLERY














