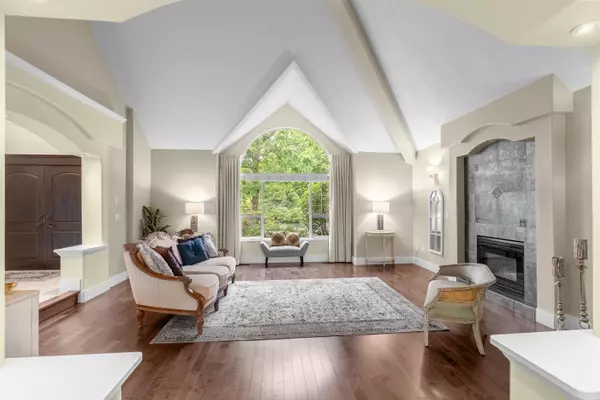
5 Beds
5 Baths
5,178 SqFt
5 Beds
5 Baths
5,178 SqFt
Open House
Sat Sep 20, 2:00pm - 4:00pm
Sun Sep 21, 2:00pm - 4:00pm
Key Details
Property Type Single Family Home
Sub Type Single Family Residence
Listing Status Active
Purchase Type For Sale
Square Footage 5,178 sqft
Price per Sqft $432
MLS Listing ID R3049052
Bedrooms 5
Full Baths 4
HOA Y/N No
Year Built 1994
Lot Size 7,405 Sqft
Property Sub-Type Single Family Residence
Property Description
Location
Province BC
Community Citadel Pq
Area Port Coquitlam
Zoning RS1
Rooms
Kitchen 1
Interior
Interior Features Central Vacuum
Heating Heat Pump
Cooling Central Air, Air Conditioning
Flooring Hardwood, Mixed, Wall/Wall/Mixed, Carpet
Fireplaces Number 3
Fireplaces Type Insert, Gas
Window Features Window Coverings
Appliance Washer/Dryer, Dishwasher, Refrigerator, Stove, Microwave
Laundry In Unit
Exterior
Garage Spaces 2.0
Garage Description 2
Fence Fenced
Utilities Available Electricity Connected, Natural Gas Connected, Water Connected
View Y/N Yes
View MOUNTAIN
Roof Type Wood
Garage Yes
Building
Lot Description Lane Access
Story 3
Foundation Concrete Perimeter
Sewer Public Sewer, Sanitary Sewer
Water Public
Locker No
Others
Ownership Freehold NonStrata
Security Features Security System,Smoke Detector(s)
Virtual Tour https://drive.google.com/file/d/1H4OAGmEiRuujfTkuHyW6ip6plDSJPy5x/view?usp=sharing

GALLERY














