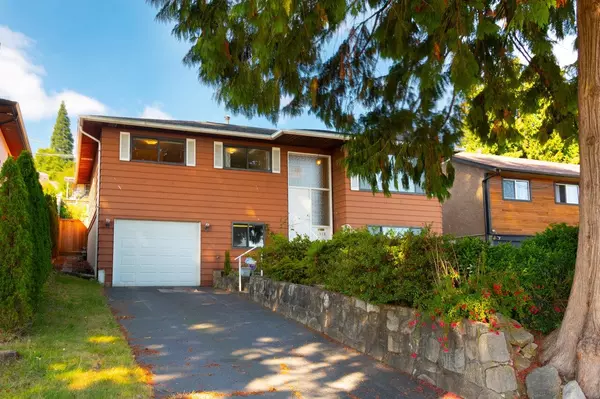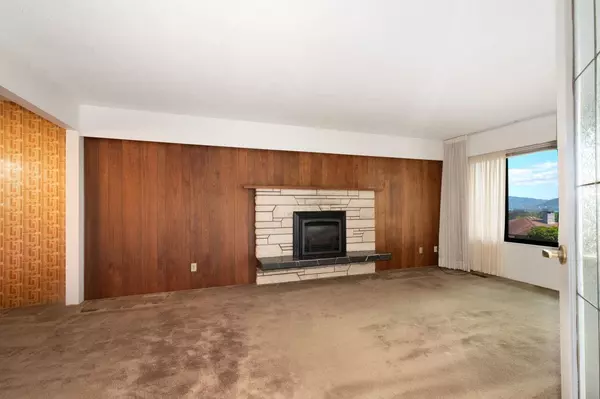
4 Beds
3 Baths
2,126 SqFt
4 Beds
3 Baths
2,126 SqFt
Open House
Sun Sep 21, 2:00pm - 4:00pm
Key Details
Property Type Single Family Home
Sub Type Single Family Residence
Listing Status Active
Purchase Type For Sale
Square Footage 2,126 sqft
Price per Sqft $776
MLS Listing ID R3049315
Style Split Entry
Bedrooms 4
Full Baths 1
HOA Y/N No
Year Built 1967
Lot Size 6,969 Sqft
Property Sub-Type Single Family Residence
Property Description
Location
Province BC
Community Calverhall
Area North Vancouver
Zoning RS1
Rooms
Kitchen 1
Interior
Heating Forced Air, Natural Gas
Flooring Mixed
Fireplaces Number 2
Fireplaces Type Gas, Wood Burning
Exterior
Garage Spaces 1.0
Garage Description 1
Fence Fenced
Utilities Available Electricity Connected, Natural Gas Connected, Water Connected
View Y/N Yes
View City and water
Roof Type Asphalt
Porch Patio, Deck
Total Parking Spaces 1
Garage Yes
Building
Story 2
Foundation Concrete Perimeter
Sewer Sanitary Sewer, Storm Sewer
Water Public
Locker No
Others
Ownership Freehold NonStrata

GALLERY














