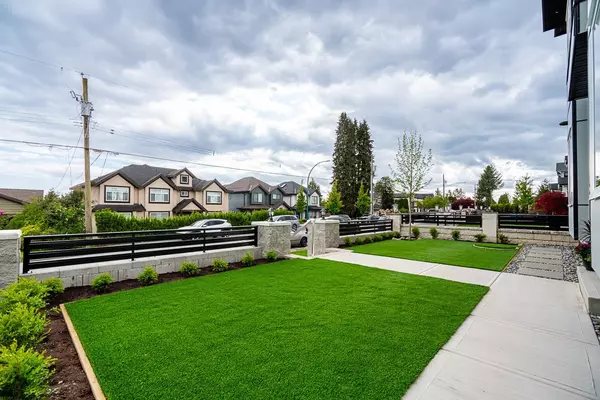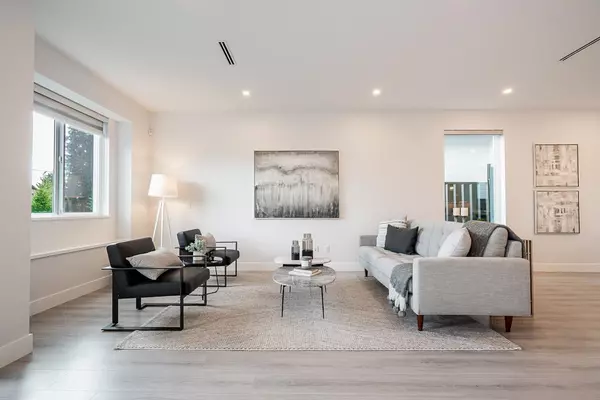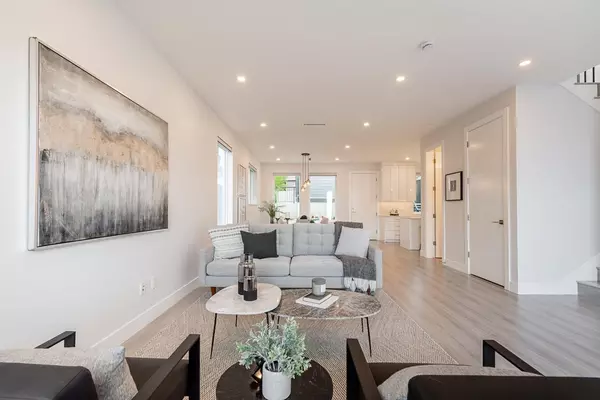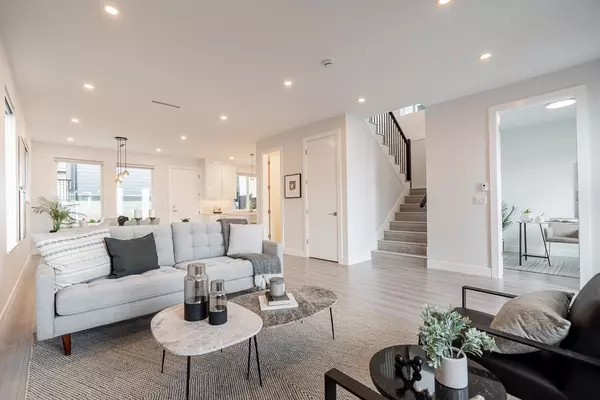
4 Beds
4 Baths
2,516 SqFt
4 Beds
4 Baths
2,516 SqFt
Open House
Sun Sep 21, 2:00pm - 4:00pm
Key Details
Property Type Single Family Home
Sub Type Single Family Residence
Listing Status Active
Purchase Type For Sale
Square Footage 2,516 sqft
Price per Sqft $833
MLS Listing ID R3049538
Bedrooms 4
Full Baths 3
HOA Y/N No
Year Built 2025
Lot Size 4,356 Sqft
Property Sub-Type Single Family Residence
Property Description
Location
Province BC
Community Maillardville
Area Coquitlam
Zoning RES
Rooms
Kitchen 2
Interior
Interior Features Pantry
Heating Electric, Radiant
Cooling Air Conditioning
Flooring Laminate, Mixed
Window Features Window Coverings
Appliance Washer/Dryer, Dishwasher, Refrigerator, Stove
Exterior
Garage Spaces 2.0
Garage Description 2
Fence Fenced
Community Features Shopping Nearby
Utilities Available Electricity Connected, Natural Gas Connected, Water Connected
View Y/N No
Roof Type Asphalt
Porch Patio
Total Parking Spaces 3
Garage Yes
Building
Lot Description Central Location, Near Golf Course
Story 2
Foundation Concrete Perimeter
Sewer Public Sewer, Sanitary Sewer, Storm Sewer
Water Community
Locker No
Others
Ownership Freehold NonStrata
Security Features Security System
Virtual Tour https://storyboard.onikon.com/richard-kim/947-walls-avenue-coquitlam

GALLERY














