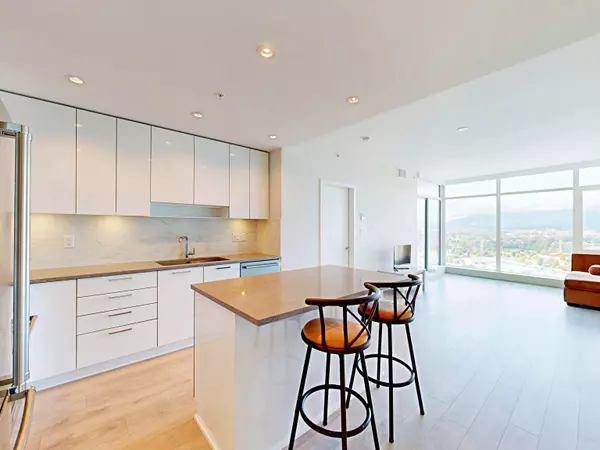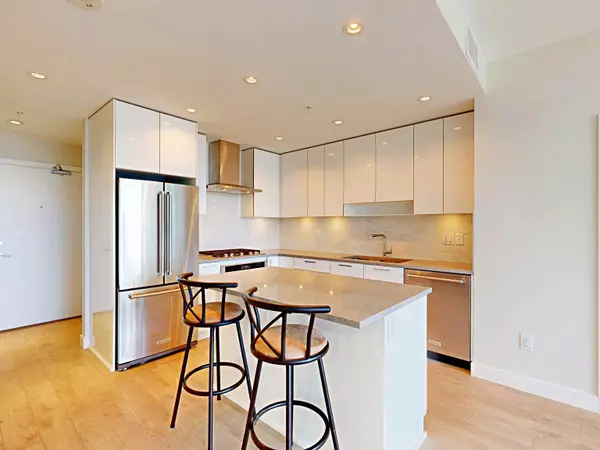
2 Beds
2 Baths
983 SqFt
2 Beds
2 Baths
983 SqFt
Open House
Sun Oct 19, 2:00pm - 4:00pm
Key Details
Property Type Condo
Sub Type Apartment/Condo
Listing Status Active
Purchase Type For Sale
Square Footage 983 sqft
Price per Sqft $914
MLS Listing ID R3051129
Bedrooms 2
Full Baths 2
Maintenance Fees $459
HOA Fees $459
HOA Y/N Yes
Year Built 2019
Property Sub-Type Apartment/Condo
Property Description
Location
Province BC
Community Brentwood Park
Area Burnaby North
Zoning MFD
Rooms
Kitchen 1
Interior
Heating Forced Air
Cooling Central Air, Air Conditioning
Flooring Laminate, Tile, Carpet
Appliance Washer/Dryer, Dishwasher, Refrigerator, Stove, Microwave
Exterior
Exterior Feature Balcony
Pool Indoor
Community Features Shopping Nearby
Utilities Available Electricity Connected, Natural Gas Connected, Water Connected
Amenities Available Bike Room, Clubhouse, Exercise Centre, Recreation Facilities, Sauna/Steam Room, Concierge, Caretaker, Trash, Maintenance Grounds, Gas, Heat, Hot Water, Management, Sewer, Snow Removal
View Y/N Yes
View Mountain, Water & City Views
Roof Type Other
Exposure Northwest
Total Parking Spaces 1
Garage Yes
Building
Lot Description Recreation Nearby
Story 1
Foundation Concrete Perimeter
Sewer Public Sewer
Water Public
Locker Yes
Others
Pets Allowed Cats OK, Dogs OK, Number Limit (Two), Yes With Restrictions
Restrictions Pets Allowed w/Rest.,Rentals Allwd w/Restrctns
Ownership Freehold Strata
Virtual Tour https://my.matterport.com/show/?m=4rmPDogf52p&play=1&tagNav=0&ts=1

GALLERY















