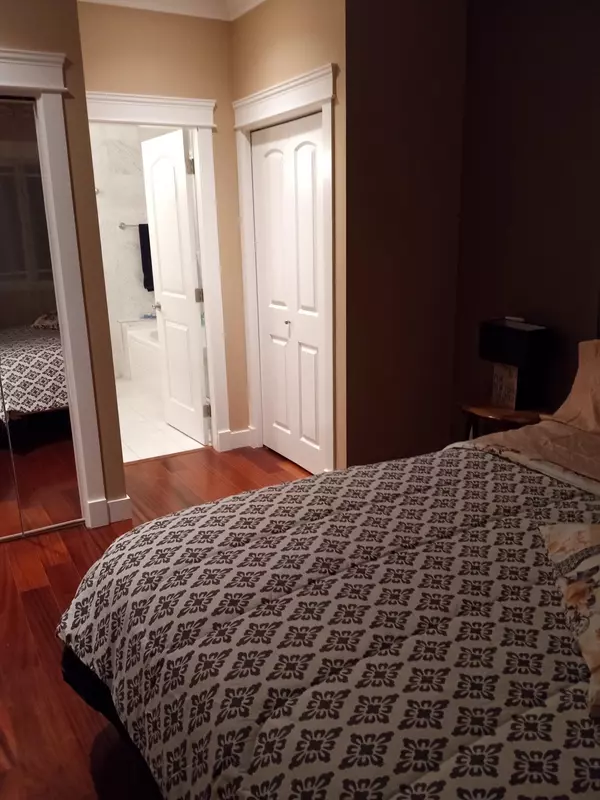
2 Beds
2 Baths
1,088 SqFt
2 Beds
2 Baths
1,088 SqFt
Key Details
Property Type Single Family Home
Sub Type Single Family Residence
Listing Status Active
Purchase Type For Sale
Square Footage 1,088 sqft
Price per Sqft $697
MLS Listing ID R3052456
Style Rancher/Bungalow
Bedrooms 2
Full Baths 2
Maintenance Fees $49
HOA Fees $49
HOA Y/N Yes
Year Built 2012
Property Sub-Type Single Family Residence
Property Description
Location
Province BC
Community Gibsons & Area
Area Sunshine Coast
Zoning RC
Rooms
Other Rooms Kitchen, Living Room, Eating Area, Primary Bedroom, Bedroom, Laundry
Kitchen 1
Interior
Heating Natural Gas
Fireplaces Number 1
Fireplaces Type Gas
Appliance Washer/Dryer, Dishwasher, Refrigerator, Stove, Microwave
Laundry In Unit
Exterior
Exterior Feature Tennis Court(s), Private Yard
Fence Fenced
Community Features Shopping Nearby
Utilities Available Electricity Connected, Natural Gas Connected, Water Connected
Amenities Available Other
View Y/N No
Roof Type Asphalt
Total Parking Spaces 1
Garage No
Building
Lot Description Central Location
Story 1
Foundation Slab
Sewer Public Sewer, Sanitary Sewer, Storm Sewer
Water Public
Locker No
Others
Pets Allowed Yes
Restrictions Pets Allowed,Rentals Allowed
Ownership Freehold Strata
Virtual Tour https://my.matterport.com/show/?m=v7st9kF8ref

GALLERY















