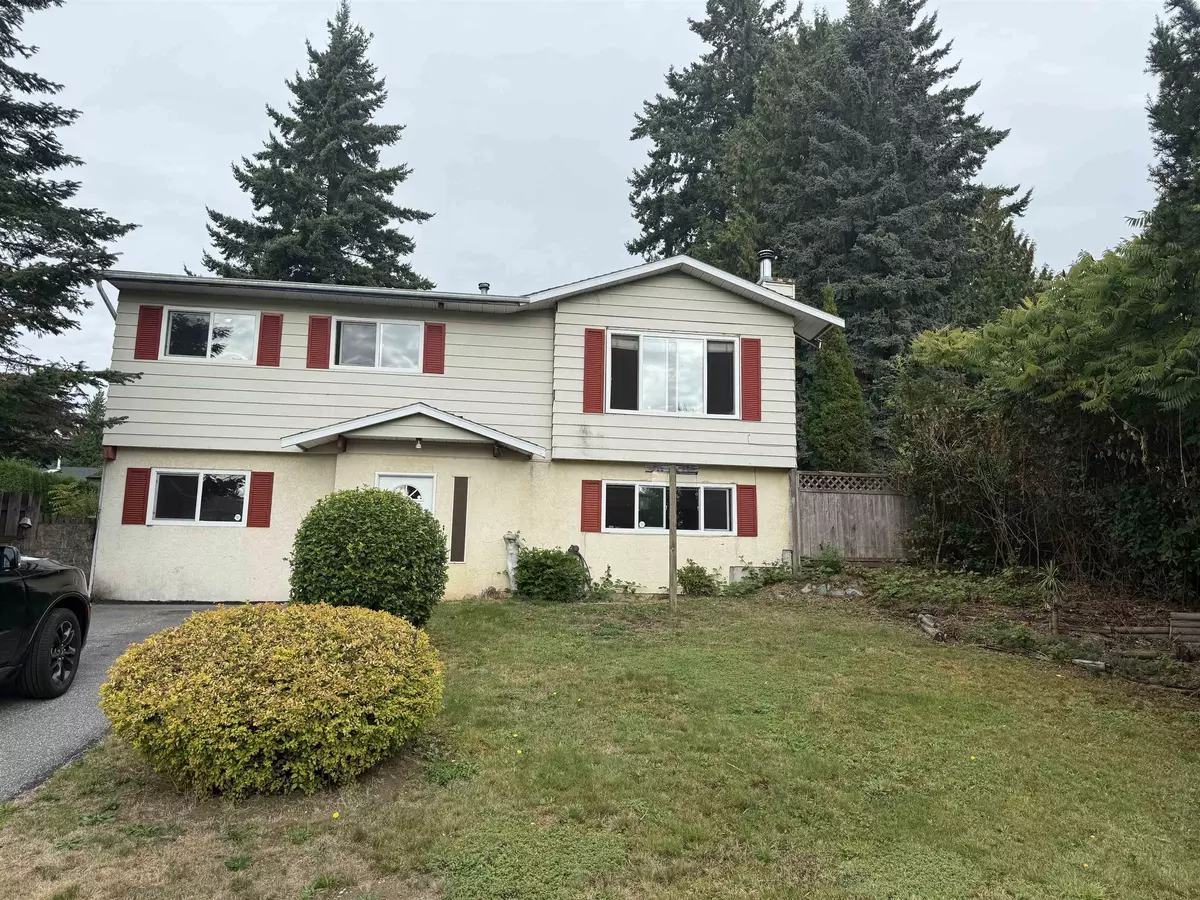
4 Beds
2 Baths
946 SqFt
4 Beds
2 Baths
946 SqFt
Open House
Sat Oct 04, 2:00pm - 4:00pm
Sun Oct 05, 1:00pm - 3:00pm
Key Details
Property Type Single Family Home
Sub Type Single Family Residence
Listing Status Active
Purchase Type For Sale
Square Footage 946 sqft
Price per Sqft $739
MLS Listing ID R3052873
Style Basement Entry
Bedrooms 4
Full Baths 2
HOA Y/N No
Year Built 1977
Lot Size 6,969 Sqft
Property Sub-Type Single Family Residence
Property Description
Location
Province BC
Community Mission Bc
Area Mission
Zoning RES
Rooms
Kitchen 2
Interior
Interior Features Guest Suite, Storage
Heating Natural Gas
Flooring Laminate, Mixed
Fireplaces Number 2
Fireplaces Type Gas
Appliance Washer/Dryer, Dishwasher, Refrigerator, Stove
Laundry In Unit
Exterior
Exterior Feature Balcony, Private Yard
Community Features Independent living, Shopping Nearby
Utilities Available Electricity Connected, Natural Gas Connected, Water Connected
View Y/N No
Roof Type Asphalt
Porch Patio, Deck
Total Parking Spaces 4
Garage No
Building
Lot Description Central Location
Story 2
Foundation Concrete Perimeter
Sewer Public Sewer, Sanitary Sewer, Storm Sewer
Water Public
Locker No
Others
Ownership Freehold NonStrata

GALLERY














