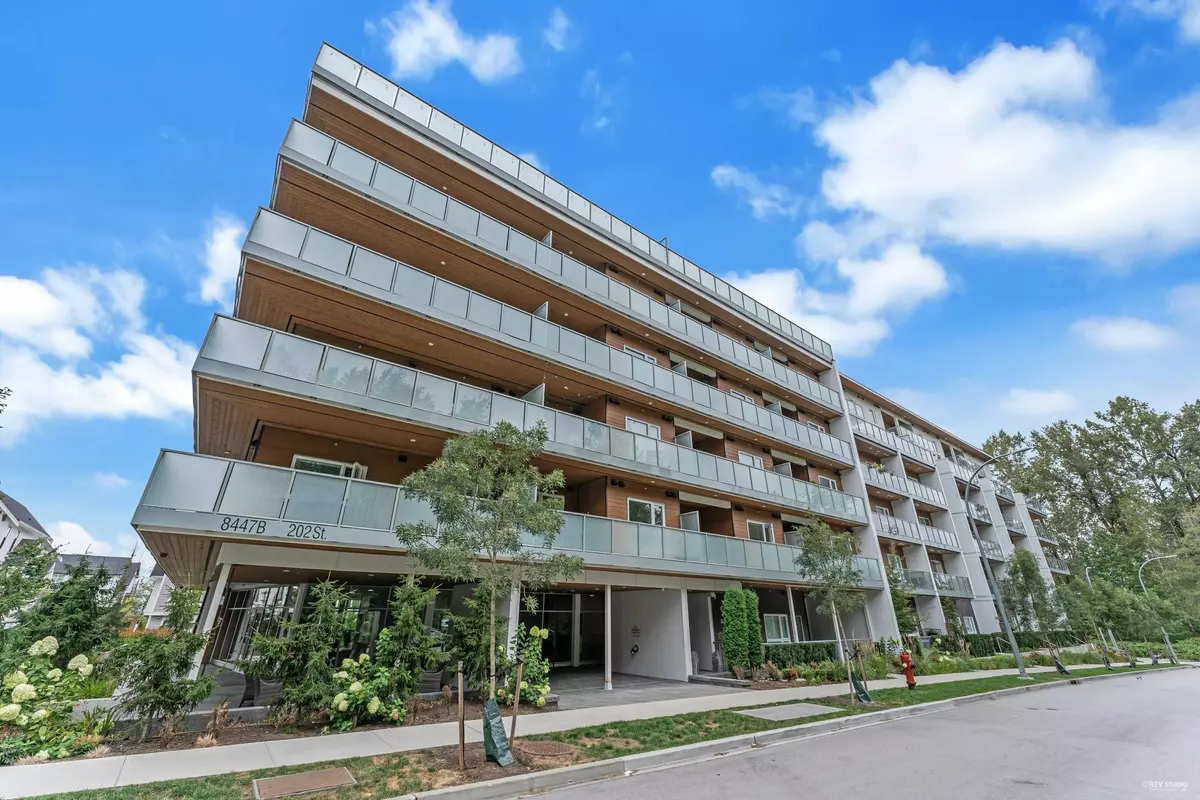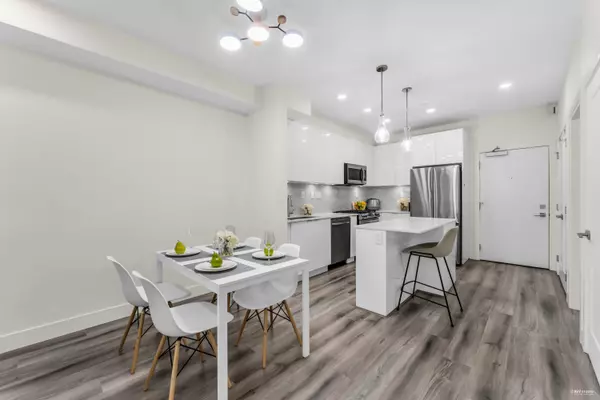
2 Beds
1 Bath
715 SqFt
2 Beds
1 Bath
715 SqFt
Key Details
Property Type Condo
Sub Type Apartment/Condo
Listing Status Active
Purchase Type For Sale
Square Footage 715 sqft
Price per Sqft $773
Subdivision Aristotle
MLS Listing ID R3054266
Bedrooms 2
Full Baths 1
Maintenance Fees $323
HOA Fees $323
HOA Y/N Yes
Year Built 2022
Property Sub-Type Apartment/Condo
Property Description
Location
Province BC
Community Willoughby Heights
Area Langley
Zoning RM-6
Rooms
Other Rooms Living Room, Dining Room, Kitchen, Primary Bedroom, Walk-In Closet, Bedroom
Kitchen 1
Interior
Interior Features Elevator, Storage
Heating Baseboard, Electric, Heat Pump
Flooring Laminate, Tile, Carpet
Appliance Washer/Dryer, Dishwasher, Refrigerator, Stove, Microwave
Laundry In Unit
Exterior
Exterior Feature Garden, Playground, Balcony, Private Yard
Community Features Shopping Nearby
Utilities Available Community, Electricity Connected, Natural Gas Connected, Water Connected
Amenities Available Clubhouse, Exercise Centre, Caretaker, Trash, Maintenance Grounds, Gas, Hot Water, Recreation Facilities, Snow Removal
View Y/N Yes
View Greenbelt
Roof Type Asphalt
Exposure East
Total Parking Spaces 1
Garage Yes
Building
Lot Description Greenbelt
Story 1
Foundation Concrete Perimeter
Sewer Public Sewer, Storm Sewer
Water Public
Locker Yes
Others
Restrictions No Restrictions
Ownership Freehold Strata
Virtual Tour https://my.matterport.com/show/?m=L3k1nVf4pMm

GALLERY















