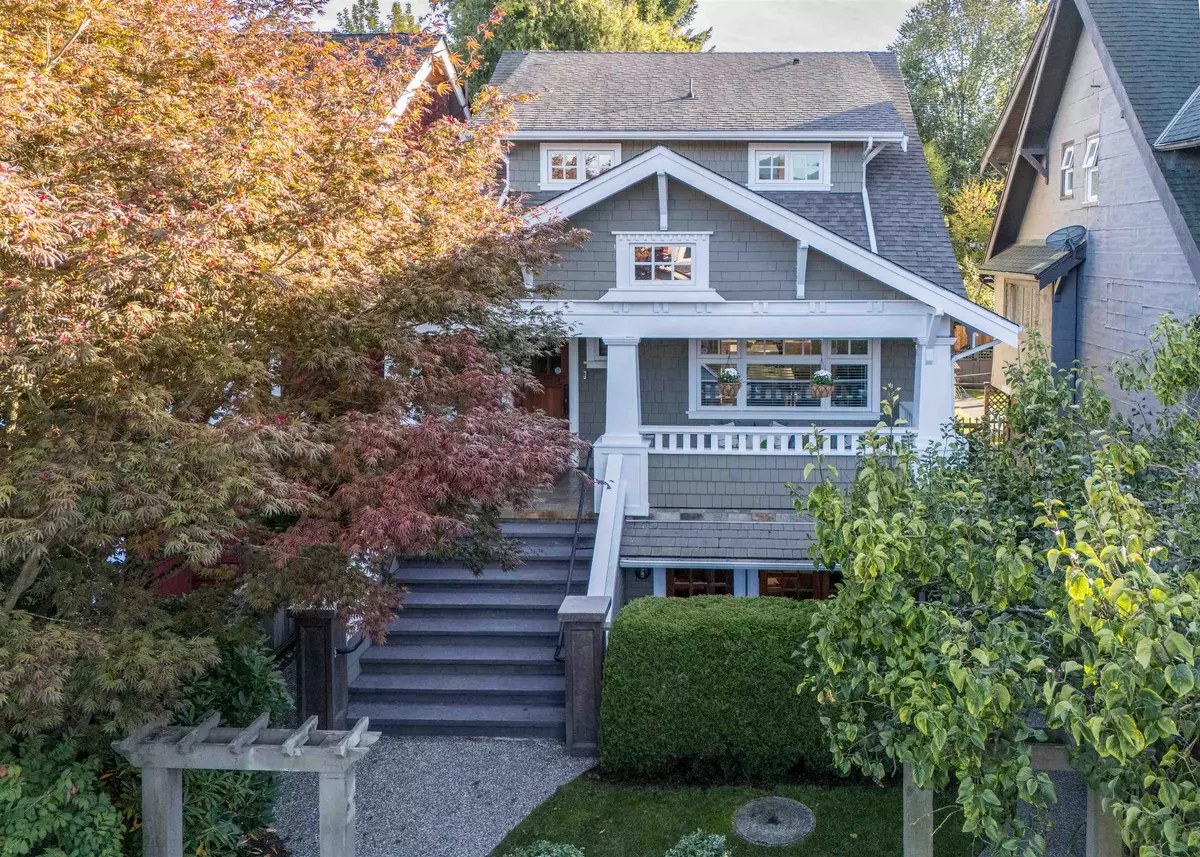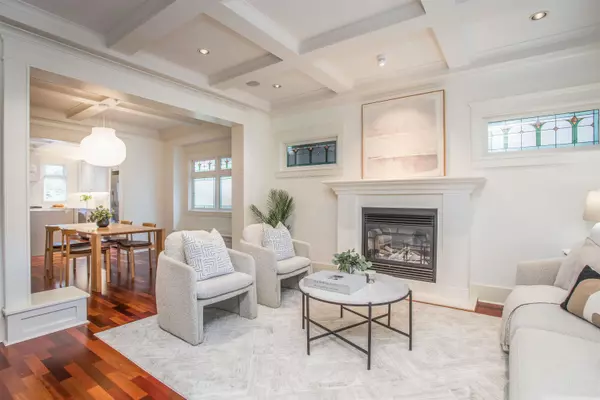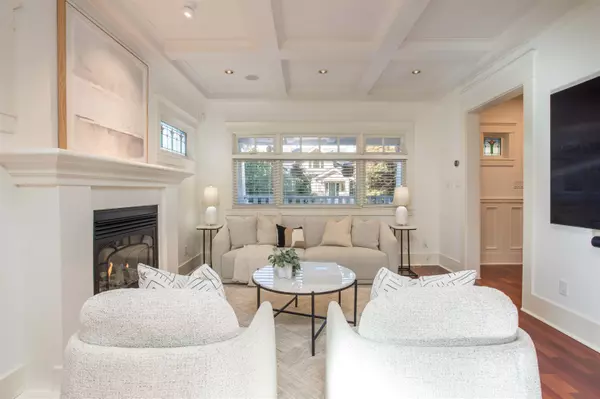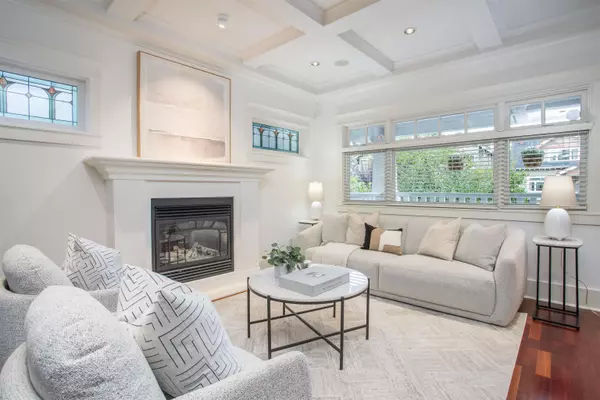
3 Beds
3 Baths
1,807 SqFt
3 Beds
3 Baths
1,807 SqFt
Open House
Sat Oct 04, 2:00pm - 4:00pm
Key Details
Property Type Single Family Home
Sub Type Half Duplex
Listing Status Active
Purchase Type For Sale
Square Footage 1,807 sqft
Price per Sqft $1,798
MLS Listing ID R3055205
Bedrooms 3
Full Baths 2
HOA Y/N Yes
Year Built 2004
Lot Size 3,920 Sqft
Property Sub-Type Half Duplex
Property Description
Location
Province BC
Community Kitsilano
Area Vancouver West
Zoning RT-8
Direction South
Rooms
Kitchen 1
Interior
Interior Features Storage
Heating Hot Water, Natural Gas, Radiant
Cooling Central Air
Flooring Hardwood, Tile
Fireplaces Number 2
Fireplaces Type Gas
Laundry In Unit
Exterior
Exterior Feature Garden, Balcony, Private Yard
Garage Spaces 1.0
Garage Description 1
Community Features Shopping Nearby
Utilities Available Electricity Connected, Natural Gas Connected, Water Connected
View Y/N Yes
View Treed Street
Roof Type Asphalt
Porch Patio, Deck
Exposure North,South
Total Parking Spaces 1
Garage Yes
Building
Lot Description Central Location, Near Golf Course, Recreation Nearby
Story 2
Foundation Concrete Perimeter
Sewer Sanitary Sewer, Storm Sewer
Water Public
Locker No
Others
Restrictions No Restrictions
Ownership Freehold Strata

GALLERY














