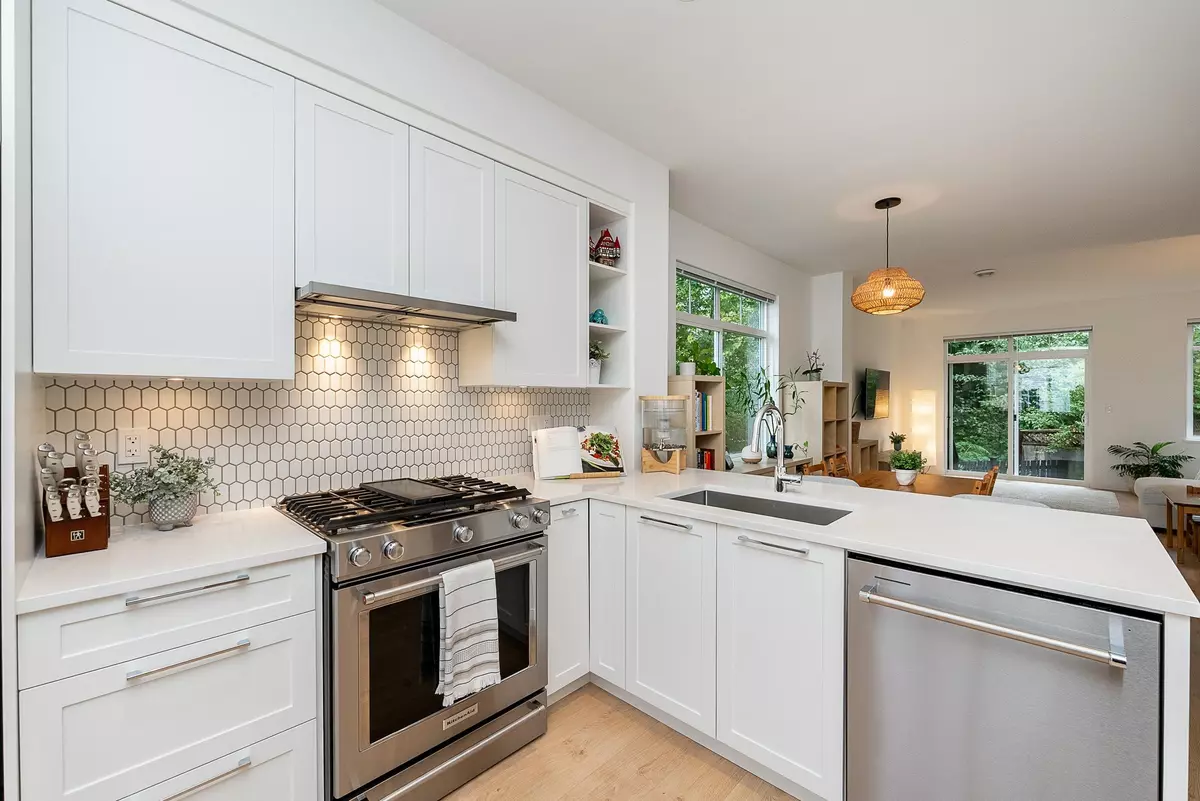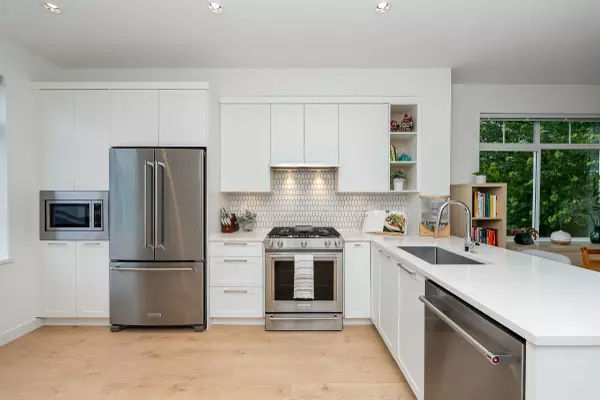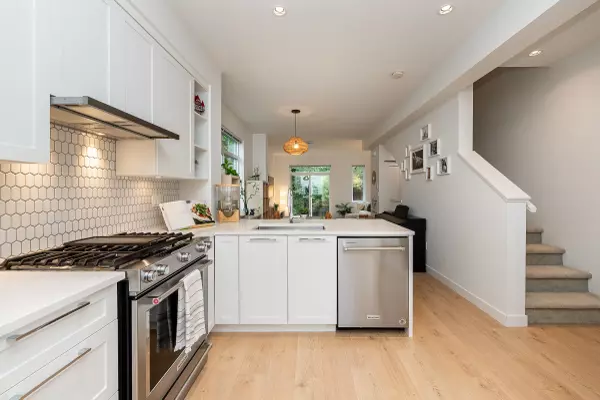
3 Beds
3 Baths
1,341 SqFt
3 Beds
3 Baths
1,341 SqFt
Open House
Sat Oct 04, 2:30pm - 4:30pm
Sun Oct 05, 2:00pm - 4:00pm
Key Details
Property Type Townhouse
Sub Type Townhouse
Listing Status Active
Purchase Type For Sale
Square Footage 1,341 sqft
Price per Sqft $782
Subdivision Rocklin On The Creek
MLS Listing ID R3055334
Style 3 Storey
Bedrooms 3
Full Baths 2
Maintenance Fees $297
HOA Fees $297
HOA Y/N Yes
Year Built 2020
Property Sub-Type Townhouse
Property Description
Location
Province BC
Community Burke Mountain
Area Coquitlam
Zoning R-2
Direction North
Rooms
Kitchen 1
Interior
Heating Baseboard, Electric
Flooring Concrete, Laminate, Tile
Appliance Washer/Dryer, Dishwasher, Refrigerator, Stove, Microwave
Laundry In Unit
Exterior
Exterior Feature Playground
Fence Fenced
Community Features Shopping Nearby
Utilities Available Electricity Connected, Natural Gas Connected, Water Connected
Amenities Available Clubhouse, Trash, Gas, Management, Recreation Facilities, Snow Removal
View Y/N Yes
View South from upper, Greenbelt
Roof Type Asphalt
Porch Patio
Exposure North
Total Parking Spaces 2
Garage No
Building
Lot Description Central Location, Recreation Nearby
Story 3
Foundation Concrete Perimeter
Sewer Public Sewer, Sanitary Sewer, Storm Sewer
Water Public
Locker No
Others
Pets Allowed Cats OK, Dogs OK, Number Limit (Two), Yes With Restrictions
Restrictions Pets Allowed w/Rest.,Rentals Allowed
Ownership Freehold Strata
Virtual Tour https://storyboard.onikon.com/krista-lapp/unit-142-1220-rocklin-street-coquitlam

GALLERY














