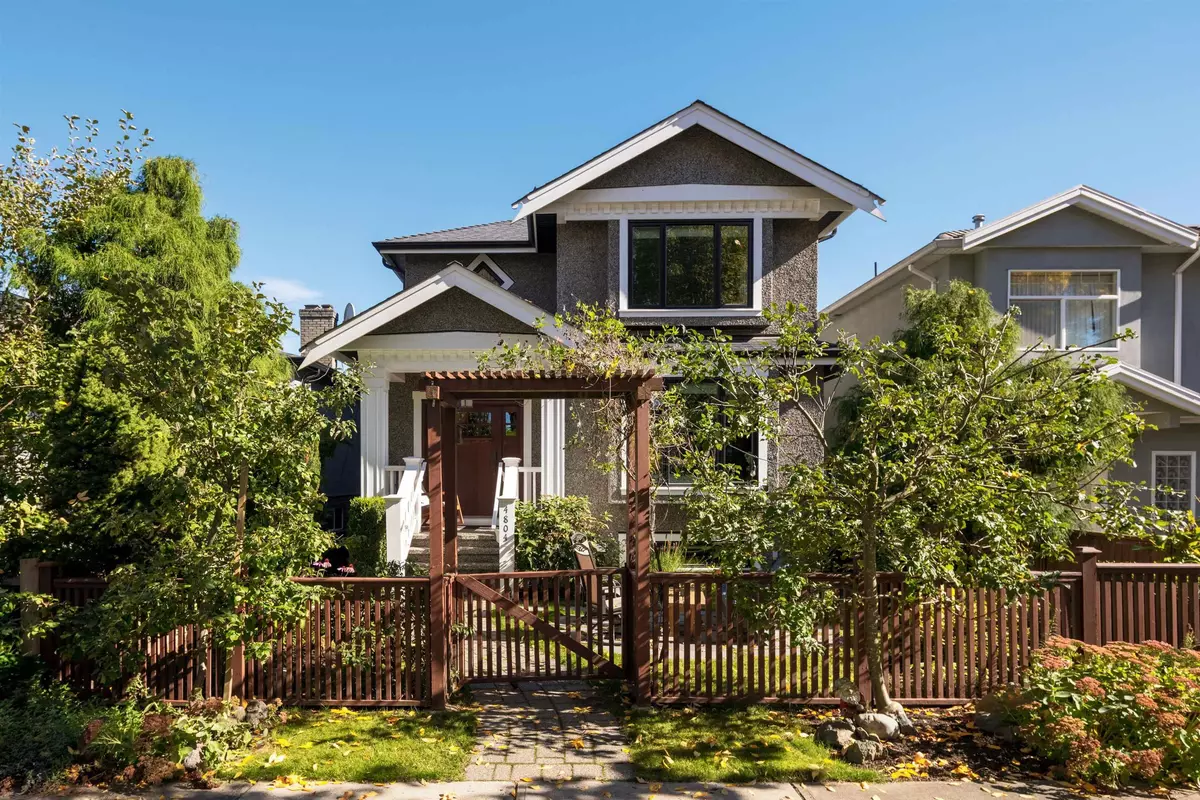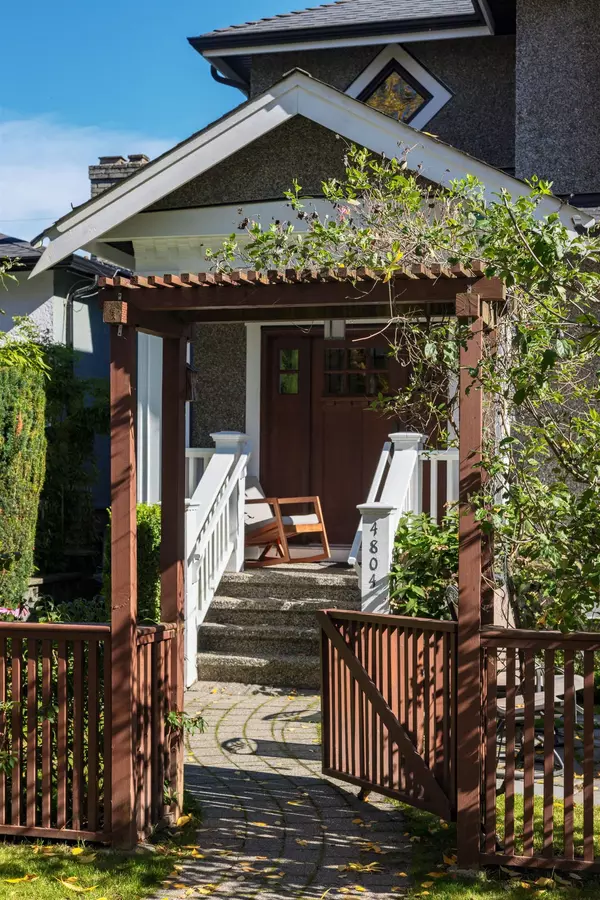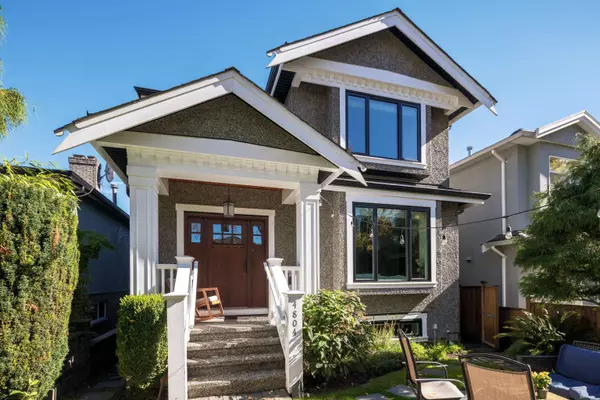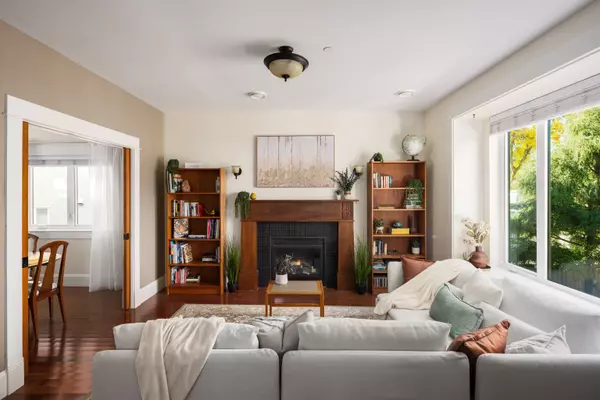
5 Beds
4 Baths
2,503 SqFt
5 Beds
4 Baths
2,503 SqFt
Open House
Thu Oct 09, 4:00pm - 5:30pm
Sat Oct 11, 2:00pm - 4:00pm
Key Details
Property Type Single Family Home
Sub Type Single Family Residence
Listing Status Active
Purchase Type For Sale
Square Footage 2,503 sqft
Price per Sqft $1,173
Subdivision Fraserhood
MLS Listing ID R3055728
Bedrooms 5
Full Baths 3
HOA Y/N No
Year Built 2010
Lot Size 3,484 Sqft
Property Sub-Type Single Family Residence
Property Description
Location
Province BC
Community Knight
Area Vancouver East
Zoning R1-1
Direction East
Rooms
Kitchen 2
Interior
Heating Electric, Heat Pump, Natural Gas
Cooling Central Air, Air Conditioning
Flooring Hardwood, Mixed, Tile, Carpet
Fireplaces Number 2
Fireplaces Type Gas
Window Features Window Coverings
Appliance Washer/Dryer, Dishwasher, Refrigerator, Stove
Laundry In Unit
Exterior
Exterior Feature Balcony
Fence Fenced
Utilities Available Electricity Connected, Water Connected
View Y/N Yes
View Mountain
Roof Type Asphalt
Porch Patio, Deck
Total Parking Spaces 1
Garage No
Building
Lot Description Central Location, Private
Story 2
Foundation Concrete Perimeter
Sewer Public Sewer
Water Public
Locker No
Others
Ownership Freehold NonStrata
Security Features Fire Sprinkler System

GALLERY














