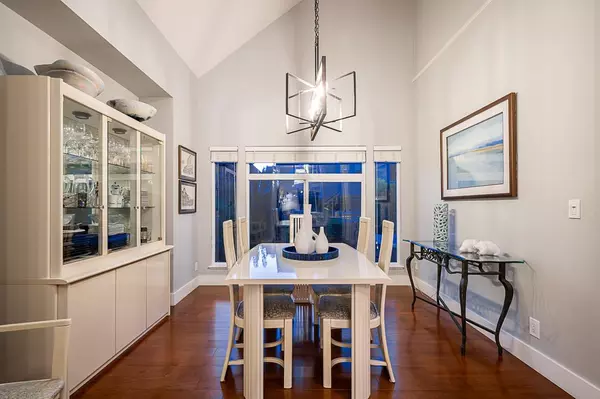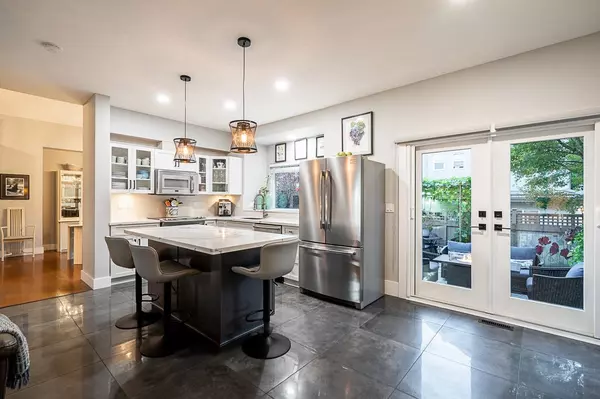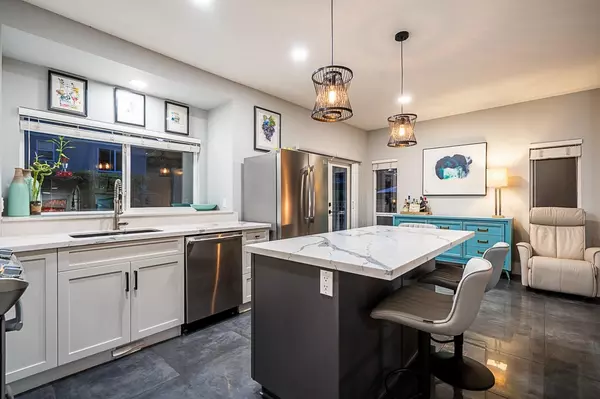
4 Beds
4 Baths
2,698 SqFt
4 Beds
4 Baths
2,698 SqFt
Open House
Sun Nov 02, 2:30pm - 4:00pm
Key Details
Property Type Single Family Home
Sub Type Single Family Residence
Listing Status Active
Purchase Type For Sale
Square Footage 2,698 sqft
Price per Sqft $509
Subdivision Rockwell
MLS Listing ID R3056607
Bedrooms 4
Full Baths 3
Maintenance Fees $504
HOA Fees $504
HOA Y/N Yes
Year Built 2004
Property Sub-Type Single Family Residence
Property Description
Location
Province BC
Community Morgan Creek
Area South Surrey White Rock
Zoning CD
Direction West
Rooms
Kitchen 1
Interior
Heating Baseboard, Forced Air, Heat Pump
Cooling Central Air, Air Conditioning
Flooring Hardwood, Tile, Wall/Wall/Mixed, Carpet
Fireplaces Number 2
Fireplaces Type Insert, Electric, Gas
Window Features Window Coverings
Appliance Washer/Dryer, Dishwasher, Refrigerator, Stove, Microwave
Laundry In Unit
Exterior
Exterior Feature Private Yard
Garage Spaces 2.0
Garage Description 2
Fence Fenced
Community Features Shopping Nearby
Utilities Available Community, Electricity Connected, Natural Gas Connected, Water Connected
Amenities Available Maintenance Grounds, Management, Sewer, Snow Removal, Water
View Y/N No
Roof Type Concrete
Porch Patio, Deck
Total Parking Spaces 2
Garage Yes
Building
Lot Description Central Location, Near Golf Course, Recreation Nearby
Story 2
Foundation Concrete Perimeter
Sewer Public Sewer, Sanitary Sewer, Storm Sewer
Water Public
Locker No
Others
Pets Allowed Cats OK, Dogs OK, Number Limit (Two), Yes
Restrictions Pets Allowed,Rentals Allowed
Ownership Freehold Strata
Virtual Tour https://storyboard.onikon.com/sam-veltri/20

GALLERY














