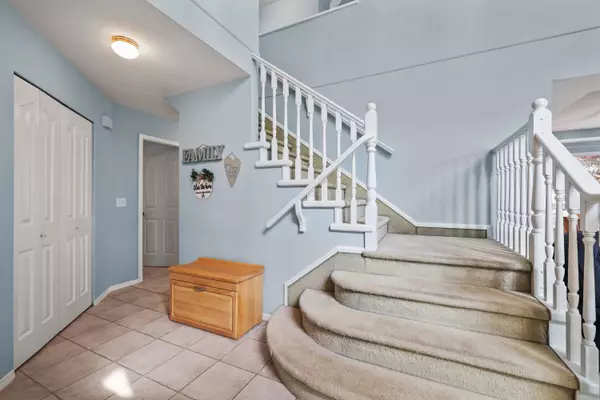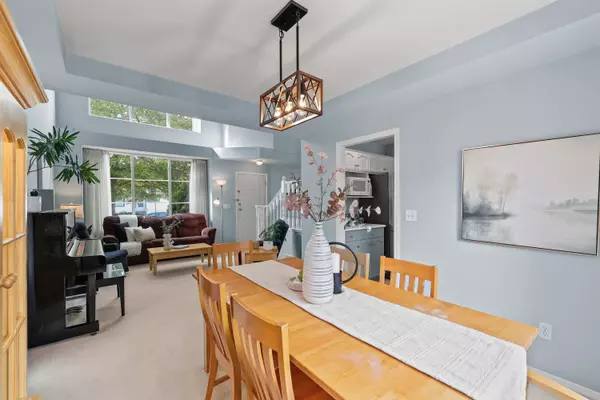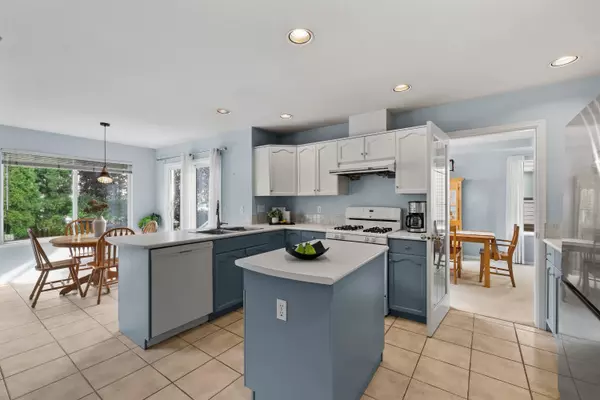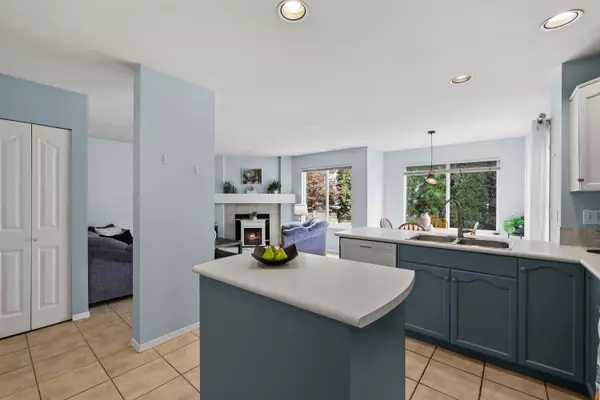
4 Beds
3 Baths
2,255 SqFt
4 Beds
3 Baths
2,255 SqFt
Key Details
Property Type Single Family Home
Sub Type Single Family Residence
Listing Status Active
Purchase Type For Sale
Square Footage 2,255 sqft
Price per Sqft $611
MLS Listing ID R3056818
Bedrooms 4
Full Baths 2
HOA Y/N No
Year Built 1994
Lot Size 3,920 Sqft
Property Sub-Type Single Family Residence
Property Description
Location
Province BC
Community Hamilton Ri
Area Richmond
Zoning RSM/M
Direction East
Rooms
Other Rooms Living Room, Dining Room, Family Room, Kitchen, Eating Area, Laundry, Primary Bedroom, Walk-In Closet, Bedroom, Bedroom, Bedroom
Kitchen 1
Interior
Heating Forced Air, Natural Gas
Flooring Mixed, Tile, Carpet
Appliance Washer/Dryer, Dishwasher, Refrigerator, Stove
Exterior
Garage Spaces 2.0
Garage Description 2
Utilities Available Electricity Connected, Natural Gas Connected, Water Connected
View Y/N No
Roof Type Asphalt
Porch Patio, Deck
Total Parking Spaces 6
Garage Yes
Building
Lot Description Central Location, Near Golf Course
Story 2
Foundation Slab
Sewer Public Sewer, Sanitary Sewer
Water Public
Locker No
Others
Ownership Freehold NonStrata
Virtual Tour https://listings.parkrealstudio.com/video/vcGit52XuRAZqwWu01eV9s501dBMAwEuWILZTUv8FqkZY

GALLERY














