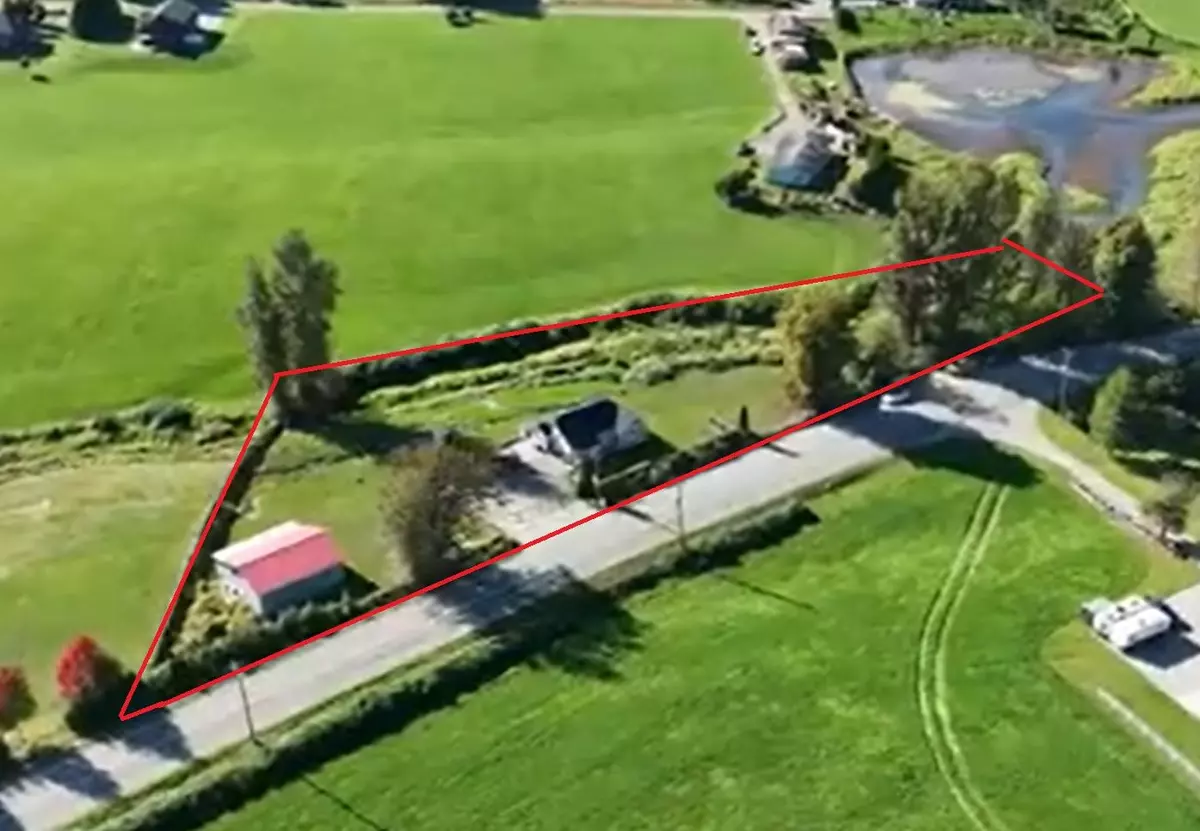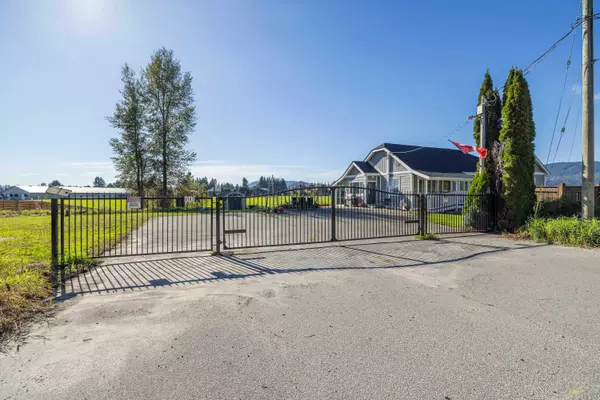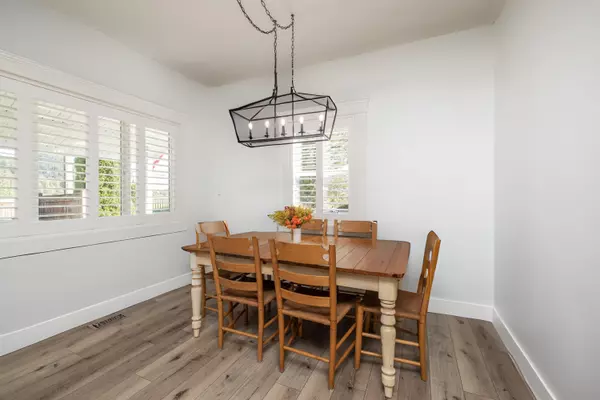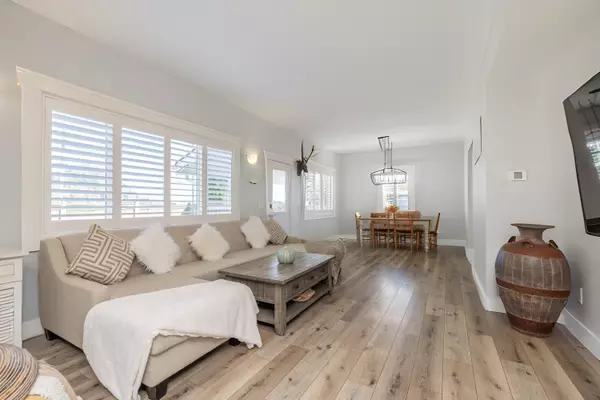
2 Beds
2 Baths
1,496 SqFt
2 Beds
2 Baths
1,496 SqFt
Key Details
Property Type Single Family Home
Sub Type Single Family Residence
Listing Status Active
Purchase Type For Sale
Square Footage 1,496 sqft
Price per Sqft $868
MLS Listing ID R3056789
Style Rancher/Bungalow w/Bsmt.
Bedrooms 2
Full Baths 2
HOA Y/N No
Year Built 1945
Lot Size 1.370 Acres
Property Sub-Type Single Family Residence
Property Description
Location
Province BC
Community Dewdney Deroche
Area Mission
Zoning AG-4
Rooms
Other Rooms Foyer, Kitchen, Dining Room, Living Room, Porch (enclosed), Primary Bedroom, Walk-In Closet, Bedroom, Den, Patio, Storage
Kitchen 1
Interior
Interior Features Storage
Heating Forced Air, Natural Gas
Cooling Central Air, Air Conditioning
Flooring Laminate, Tile
Appliance Washer/Dryer, Dishwasher, Refrigerator, Stove, Microwave
Laundry In Unit
Exterior
Exterior Feature Private Yard
Utilities Available Electricity Connected, Natural Gas Connected, Water Connected
View Y/N Yes
View Mountains
Roof Type Asphalt
Porch Patio
Total Parking Spaces 15
Garage No
Building
Lot Description Private, Rural Setting
Story 2
Foundation Concrete Perimeter
Sewer Septic Tank
Water Well Drilled
Locker No
Others
Ownership Freehold NonStrata
Virtual Tour https://youtu.be/FefNuv7mVfs

GALLERY














