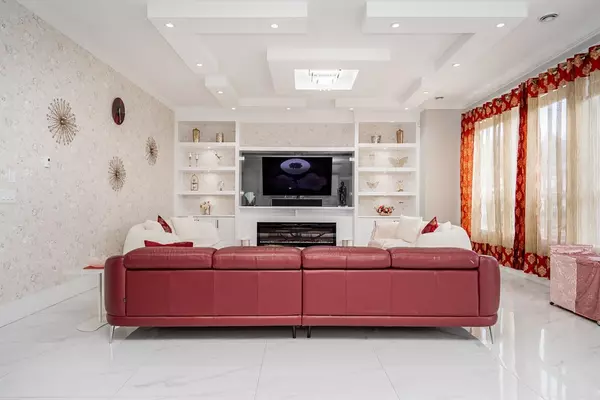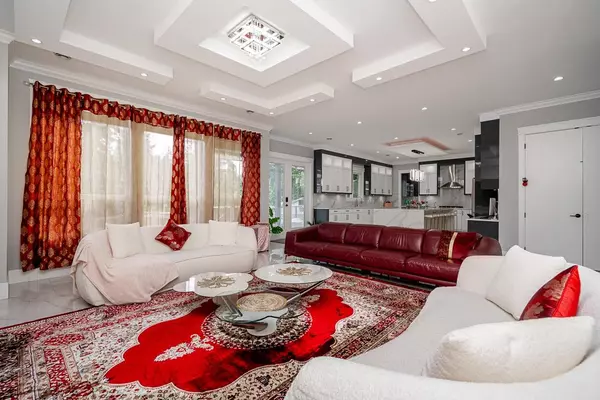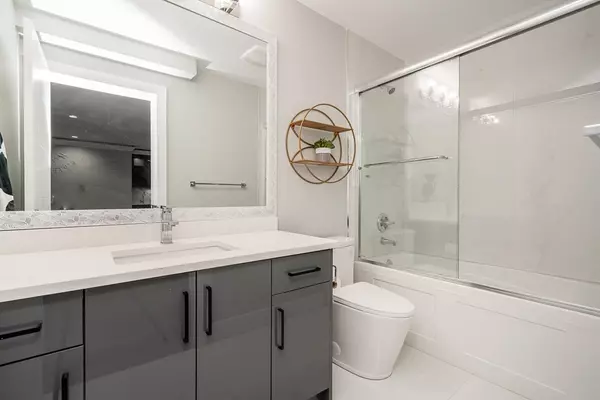
9 Beds
9 Baths
6,715 SqFt
9 Beds
9 Baths
6,715 SqFt
Key Details
Property Type Single Family Home
Sub Type Single Family Residence
Listing Status Active
Purchase Type For Sale
Square Footage 6,715 sqft
Price per Sqft $357
MLS Listing ID R3056934
Bedrooms 9
Full Baths 8
HOA Y/N No
Year Built 2022
Lot Size 10,018 Sqft
Property Sub-Type Single Family Residence
Property Description
Location
Province BC
Community Brookswood Langley
Area Langley
Zoning R-1D
Rooms
Other Rooms Living Room, Dining Room, Family Room, Kitchen, Wok Kitchen, Den, Bedroom, Foyer, Walk-In Closet, Primary Bedroom, Bedroom, Bedroom, Bedroom, Laundry, Media Room, Bar Room, Flex Room, Bedroom, Bedroom, Living Room, Kitchen, Bedroom, Bedroom, Kitchen
Kitchen 4
Interior
Interior Features Central Vacuum Roughed In
Heating Radiant
Cooling Air Conditioning
Flooring Mixed
Fireplaces Number 2
Fireplaces Type Electric
Appliance Washer/Dryer, Dishwasher, Refrigerator, Stove
Exterior
Exterior Feature Balcony
Garage Spaces 2.0
Garage Description 2
Utilities Available Community, Electricity Connected, Natural Gas Connected
View Y/N No
Roof Type Asphalt
Porch Patio, Deck
Garage Yes
Building
Story 2
Foundation Concrete Perimeter
Sewer Public Sewer
Water Public
Locker No
Others
Ownership Freehold NonStrata
Security Features Security System,Smoke Detector(s)

GALLERY














