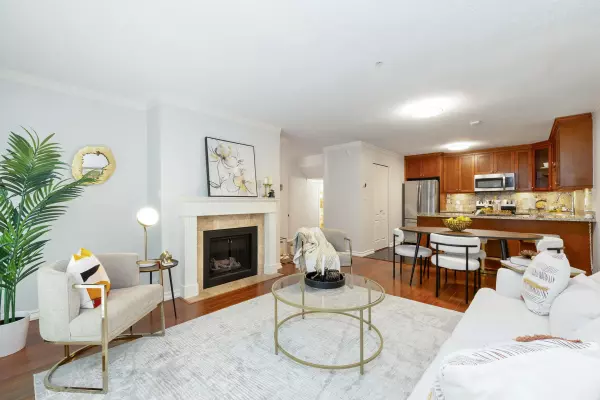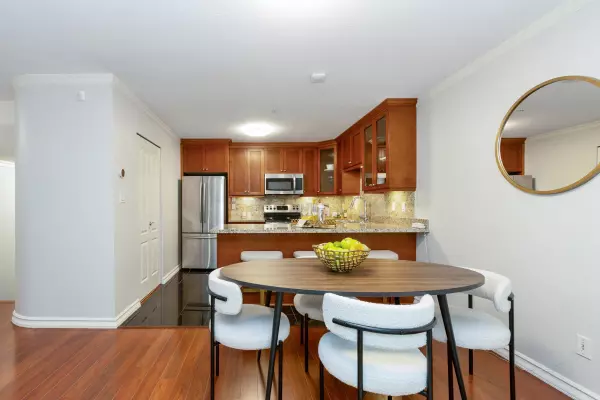
2 Beds
2 Baths
1,046 SqFt
2 Beds
2 Baths
1,046 SqFt
Key Details
Property Type Condo
Sub Type Apartment/Condo
Listing Status Active
Purchase Type For Sale
Square Footage 1,046 sqft
Price per Sqft $979
Subdivision Sitco Manor - Shaughnessy
MLS Listing ID R3057208
Bedrooms 2
Full Baths 2
Maintenance Fees $712
HOA Fees $712
HOA Y/N Yes
Year Built 1991
Property Sub-Type Apartment/Condo
Property Description
Location
Province BC
Community Shaughnessy
Area Vancouver West
Zoning RM-3A
Rooms
Kitchen 1
Interior
Interior Features Elevator, Storage
Heating Natural Gas, Radiant
Flooring Hardwood, Tile
Fireplaces Number 1
Fireplaces Type Insert, Gas
Appliance Washer/Dryer, Dishwasher, Refrigerator, Stove, Microwave
Laundry In Unit
Exterior
Exterior Feature Balcony
Community Features Shopping Nearby
Utilities Available Community, Electricity Connected, Natural Gas Connected, Water Connected
Amenities Available Caretaker, Maintenance Grounds, Gas, Heat, Hot Water, Management, Sewer, Snow Removal
View Y/N No
Roof Type Torch-On
Total Parking Spaces 2
Garage Yes
Building
Lot Description Central Location, Private, Recreation Nearby
Story 1
Foundation Concrete Perimeter
Sewer Public Sewer, Sanitary Sewer, Storm Sewer
Water Public
Locker Yes
Others
Pets Allowed Cats OK, Dogs OK, Number Limit (One), Yes With Restrictions
Restrictions Pets Allowed w/Rest.,Rentals Allowed
Ownership Freehold Strata
Security Features Smoke Detector(s)
Virtual Tour https://tours.vessiechela.com/50437

GALLERY














