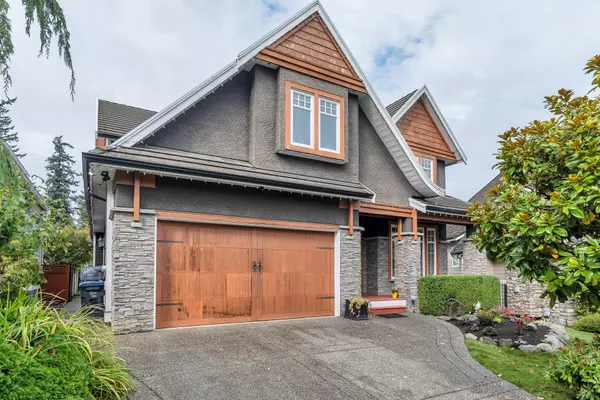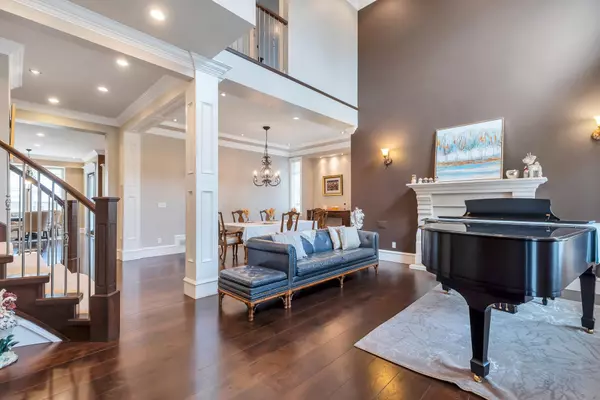
5 Beds
6 Baths
5,274 SqFt
5 Beds
6 Baths
5,274 SqFt
Key Details
Property Type Single Family Home
Sub Type Single Family Residence
Listing Status Active
Purchase Type For Sale
Square Footage 5,274 sqft
Price per Sqft $435
MLS Listing ID R3056705
Bedrooms 5
Full Baths 5
HOA Y/N No
Year Built 2005
Lot Size 6,534 Sqft
Property Sub-Type Single Family Residence
Property Description
Location
Province BC
Community Morgan Creek
Area South Surrey White Rock
Zoning CD
Direction Southwest
Rooms
Other Rooms Living Room, Dining Room, Foyer, Kitchen, Family Room, Den, Eating Area, Laundry, Bedroom, Bedroom, Primary Bedroom, Walk-In Closet, Bedroom, Recreation Room, Gym, Flex Room, Bar Room, Kitchen, Living Room, Bedroom
Kitchen 2
Interior
Heating Forced Air, Heat Pump
Cooling Air Conditioning
Flooring Hardwood, Carpet
Fireplaces Number 4
Fireplaces Type Gas
Appliance Washer/Dryer, Dishwasher, Refrigerator, Stove
Exterior
Exterior Feature Private Yard
Garage Spaces 2.0
Garage Description 2
Utilities Available Electricity Connected, Natural Gas Connected, Water Connected
View Y/N No
Roof Type Concrete
Porch Patio
Total Parking Spaces 2
Garage Yes
Building
Lot Description Near Golf Course
Story 2
Foundation Concrete Perimeter
Sewer Public Sewer, Sanitary Sewer, Storm Sewer
Water Public
Locker No
Others
Ownership Freehold NonStrata
Security Features Security System
Virtual Tour https://www.cotala.com/84196

GALLERY
Listings Nearby














