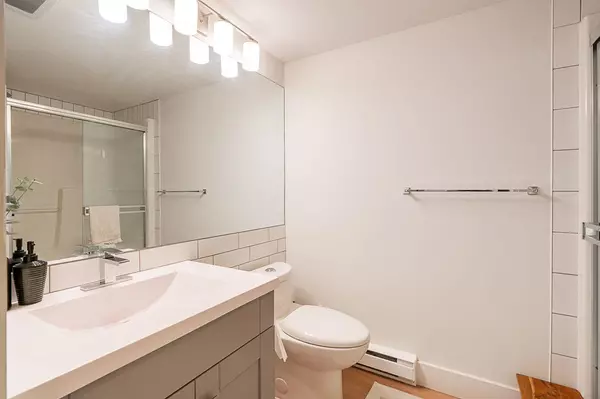
2 Beds
2 Baths
910 SqFt
2 Beds
2 Baths
910 SqFt
Key Details
Property Type Townhouse
Sub Type Townhouse
Listing Status Active
Purchase Type For Sale
Square Footage 910 sqft
Price per Sqft $856
Subdivision Ledgestone
MLS Listing ID R3057406
Bedrooms 2
Full Baths 2
Maintenance Fees $399
HOA Fees $399
HOA Y/N Yes
Year Built 2005
Property Sub-Type Townhouse
Property Description
Location
Province BC
Community South Slope
Area Burnaby South
Zoning RM2
Direction West
Rooms
Other Rooms Living Room, Dining Room, Bedroom, Primary Bedroom, Walk-In Closet, Kitchen, Foyer
Kitchen 1
Interior
Heating Electric
Flooring Laminate, Mixed
Fireplaces Number 1
Fireplaces Type Electric
Appliance Washer/Dryer, Dishwasher, Refrigerator, Stove, Microwave
Laundry In Unit
Exterior
Community Features Shopping Nearby
Utilities Available Electricity Connected, Natural Gas Connected, Water Connected
Amenities Available Maintenance Grounds, Hot Water, Management
View Y/N No
Roof Type Asphalt
Porch Patio
Exposure Northwest
Total Parking Spaces 1
Garage Yes
Building
Lot Description Central Location, Greenbelt, Private, Recreation Nearby
Story 1
Foundation Concrete Perimeter
Sewer Public Sewer, Sanitary Sewer, Storm Sewer
Water Public
Locker Yes
Others
Pets Allowed Cats OK, Dogs OK, Yes With Restrictions
Restrictions Pets Allowed w/Rest.,Rentals Allwd w/Restrctns
Ownership Freehold Strata

GALLERY














