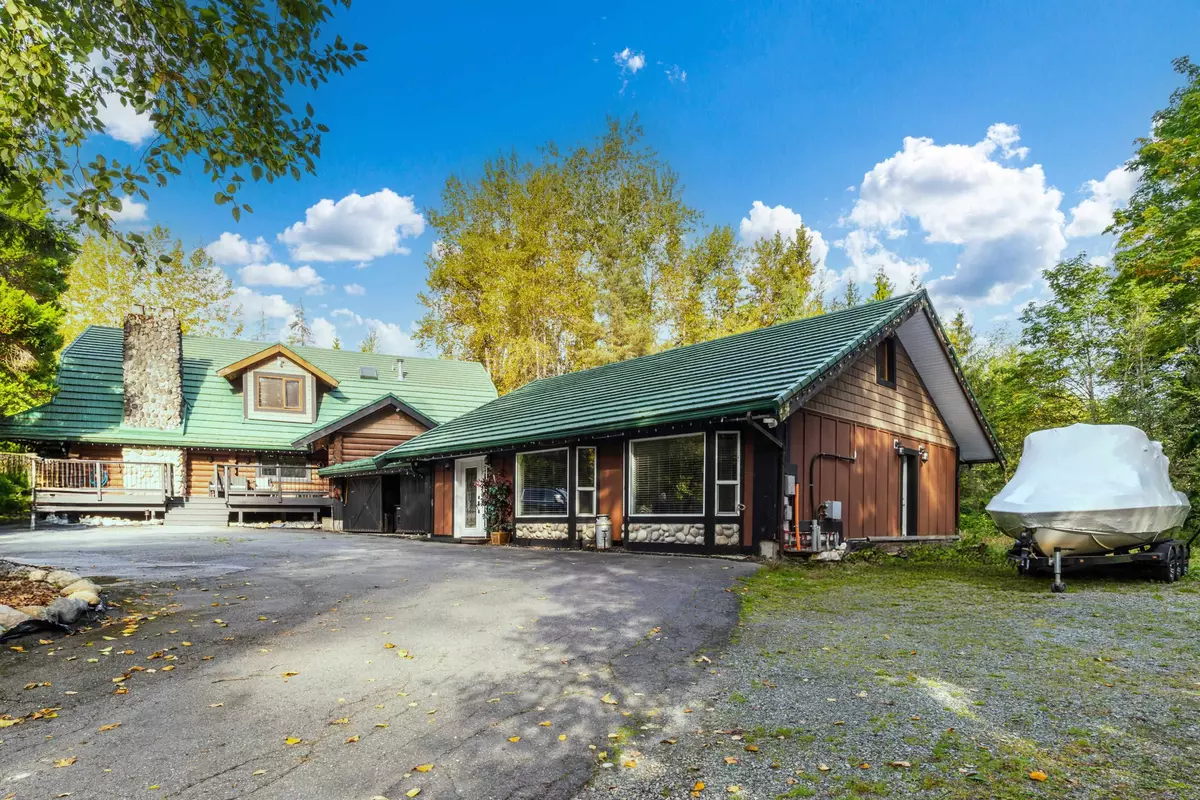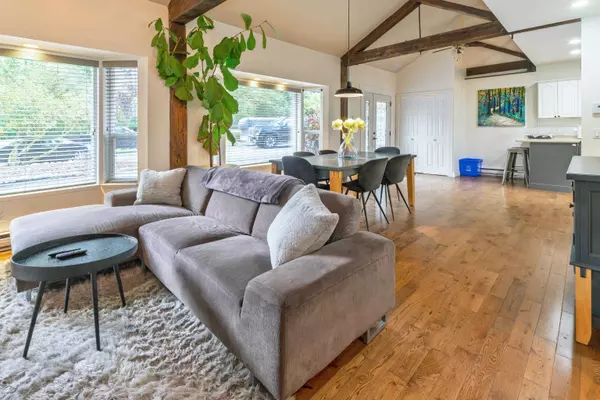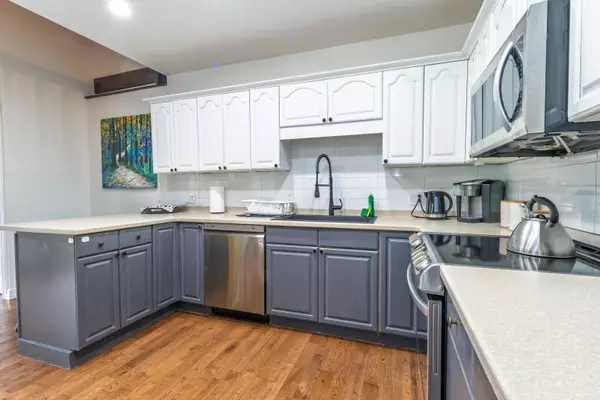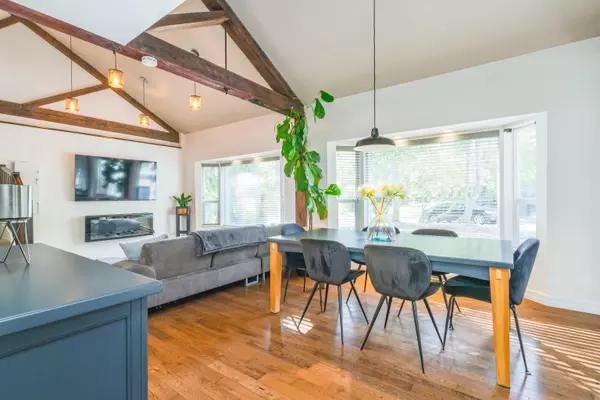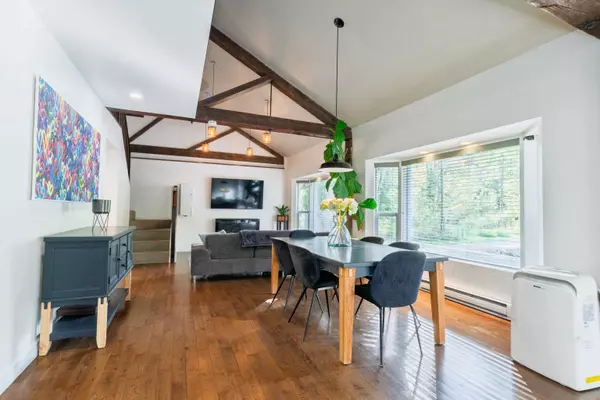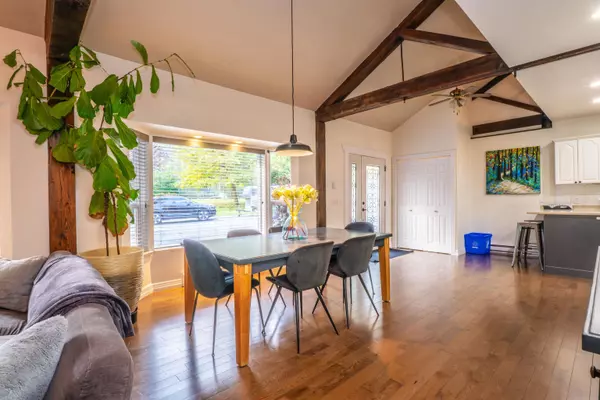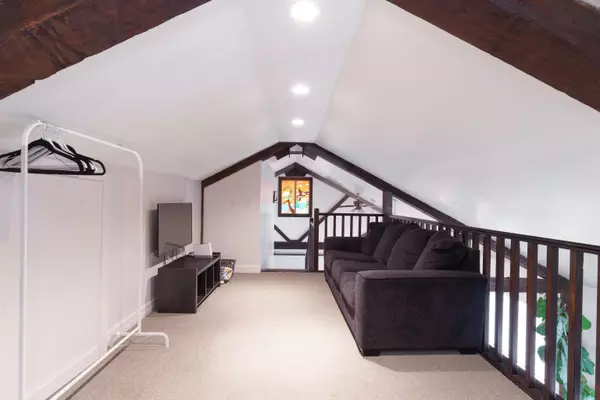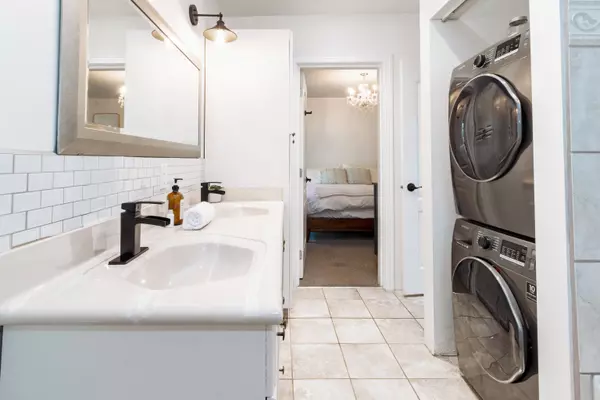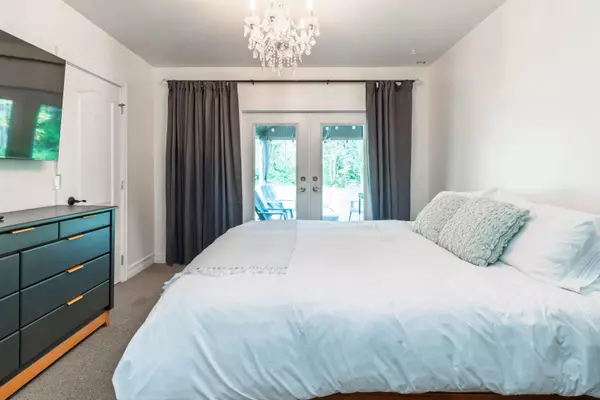
4 Beds
4 Baths
4,318 SqFt
4 Beds
4 Baths
4,318 SqFt
Key Details
Property Type Single Family Home
Sub Type Single Family Residence
Listing Status Active
Purchase Type For Sale
Square Footage 4,318 sqft
Price per Sqft $601
Subdivision Thornhill
MLS Listing ID R3057472
Bedrooms 4
Full Baths 3
HOA Y/N No
Year Built 1981
Lot Size 5.110 Acres
Property Sub-Type Single Family Residence
Property Description
Location
Province BC
Community Thornhill Mr
Area Maple Ridge
Zoning RS3
Rooms
Other Rooms Kitchen, Dining Room, Living Room, Family Room, Bedroom, Primary Bedroom, Bedroom, Bedroom, Flex Room, Recreation Room, Laundry
Kitchen 1
Interior
Interior Features Guest Suite
Heating Baseboard, Forced Air, Natural Gas
Flooring Mixed
Fireplaces Number 1
Fireplaces Type Wood Burning
Appliance Washer/Dryer, Dishwasher, Refrigerator, Stove
Laundry In Unit
Exterior
Exterior Feature Private Yard
Utilities Available Electricity Connected, Natural Gas Connected, Water Connected
View Y/N No
Roof Type Metal
Porch Patio, Deck
Total Parking Spaces 12
Garage No
Building
Lot Description Private, Recreation Nearby, Wooded
Story 2
Foundation Concrete Perimeter
Sewer Septic Tank
Water Well Drilled
Locker No
Others
Ownership Freehold NonStrata

GALLERY


