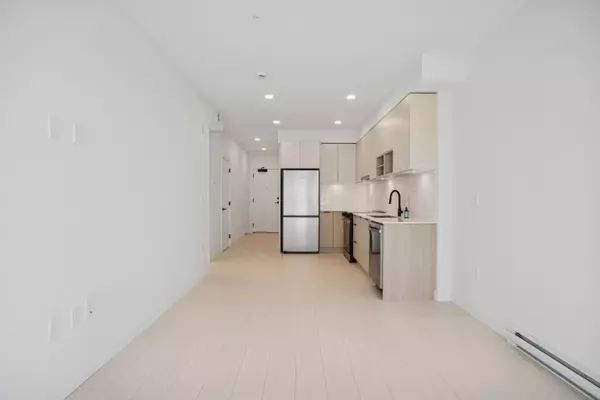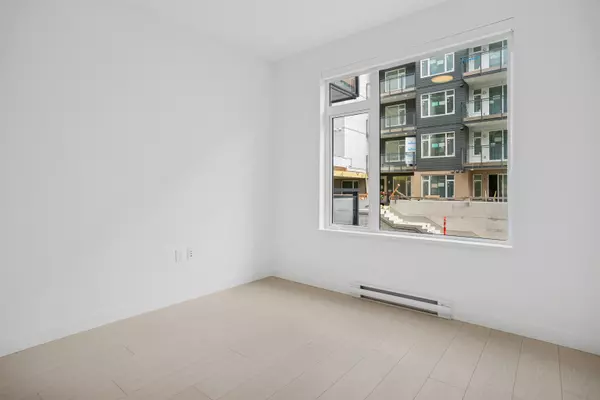
1 Bed
1 Bath
650 SqFt
1 Bed
1 Bath
650 SqFt
Key Details
Property Type Condo
Sub Type Apartment/Condo
Listing Status Active
Purchase Type For Sale
Square Footage 650 sqft
Price per Sqft $829
Subdivision Hartley By Porte Developments
MLS Listing ID R3057481
Bedrooms 1
Full Baths 1
Maintenance Fees $350
HOA Fees $350
HOA Y/N Yes
Year Built 2025
Property Sub-Type Apartment/Condo
Property Description
Location
Province BC
Community Whalley
Area North Surrey
Zoning CD
Rooms
Other Rooms Den, Primary Bedroom, Walk-In Closet, Kitchen, Living Room, Patio
Kitchen 1
Interior
Interior Features Elevator
Heating Baseboard, Electric
Flooring Laminate
Laundry In Unit
Exterior
Exterior Feature Balcony
Community Features Shopping Nearby
Utilities Available Community, Electricity Connected, Water Connected
Amenities Available Clubhouse, Exercise Centre, Recreation Facilities, Trash, Maintenance Grounds, Hot Water, Management, Snow Removal, Water
View Y/N No
Roof Type Other
Porch Patio, Deck
Total Parking Spaces 1
Garage Yes
Building
Lot Description Central Location, Private, Recreation Nearby, Wooded
Story 1
Foundation Concrete Perimeter
Sewer Public Sewer, Sanitary Sewer
Water Public
Locker Yes
Others
Restrictions No Restrictions
Ownership Freehold Strata

GALLERY














