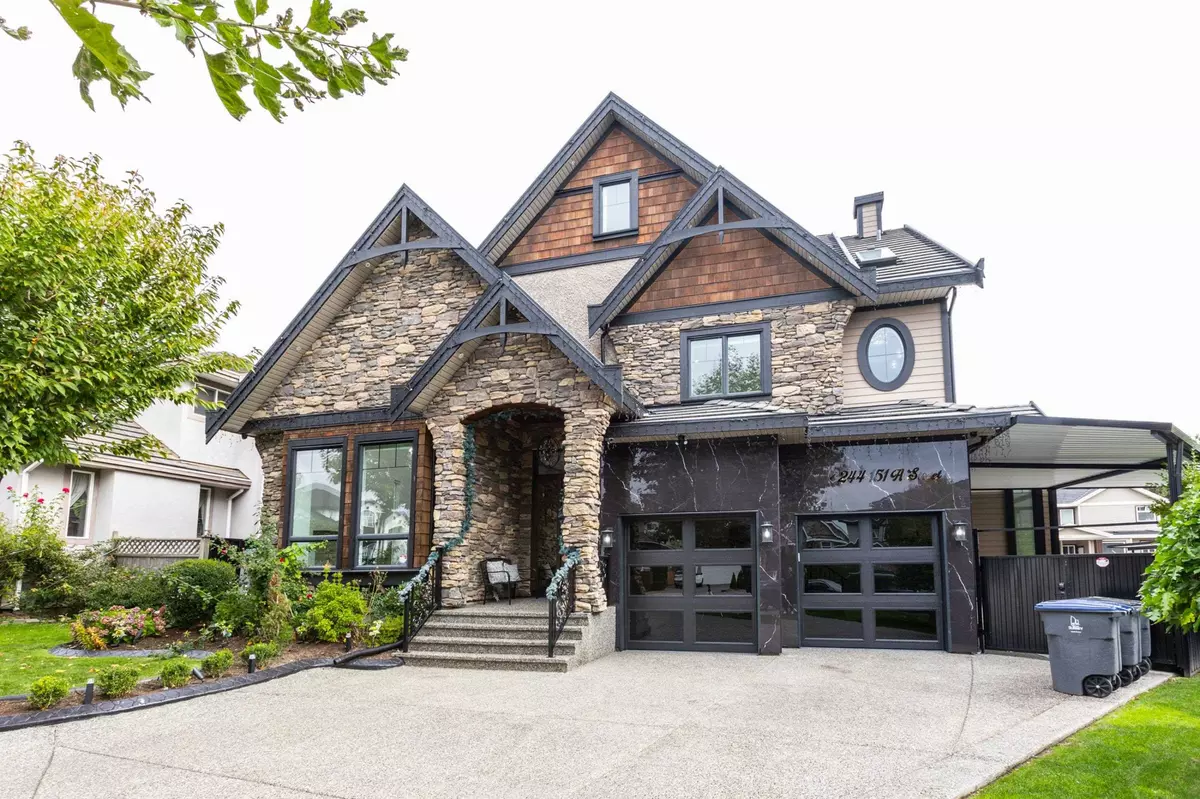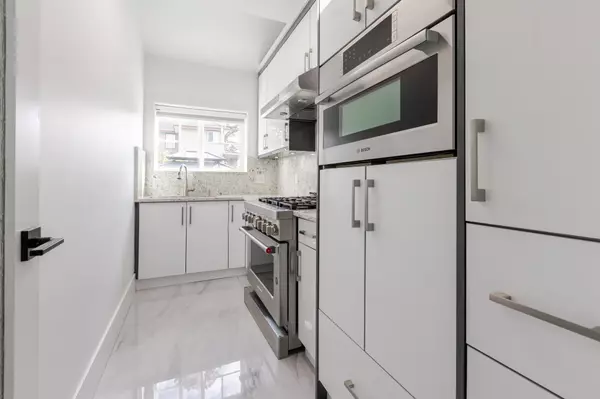
8 Beds
7 Baths
4,805 SqFt
8 Beds
7 Baths
4,805 SqFt
Key Details
Property Type Single Family Home
Sub Type Single Family Residence
Listing Status Active
Purchase Type For Sale
Square Footage 4,805 sqft
Price per Sqft $478
MLS Listing ID R3057448
Bedrooms 8
Full Baths 6
HOA Y/N No
Year Built 2011
Lot Size 6,969 Sqft
Property Sub-Type Single Family Residence
Property Description
Location
Province BC
Community Fleetwood Tynehead
Area Surrey
Zoning RES
Rooms
Other Rooms Foyer, Living Room, Dining Room, Family Room, Kitchen, Wok Kitchen, Bedroom, Mud Room, Primary Bedroom, Bedroom, Bedroom, Bedroom, Walk-In Closet, Walk-In Closet, Living Room, Bedroom, Bedroom, Kitchen, Living Room, Kitchen, Bedroom, Media Room, Bar Room, Laundry
Kitchen 4
Interior
Heating Baseboard, Electric
Flooring Laminate, Mixed, Tile, Carpet
Fireplaces Number 2
Fireplaces Type Gas
Equipment Intercom
Window Features Window Coverings
Appliance Washer/Dryer, Dishwasher, Refrigerator, Stove
Exterior
Exterior Feature Balcony
Garage Spaces 2.0
Garage Description 2
Fence Fenced
Community Features Shopping Nearby
Utilities Available Community, Electricity Connected, Natural Gas Connected, Water Connected
View Y/N No
Roof Type Asphalt
Porch Patio, Deck
Total Parking Spaces 6
Garage Yes
Building
Lot Description Central Location, Cul-De-Sac, Near Golf Course, Private, Recreation Nearby
Story 2
Foundation Concrete Perimeter
Sewer Public Sewer, Sanitary Sewer, Storm Sewer
Water Public
Locker No
Others
Ownership Freehold NonStrata
Security Features Security System

GALLERY














