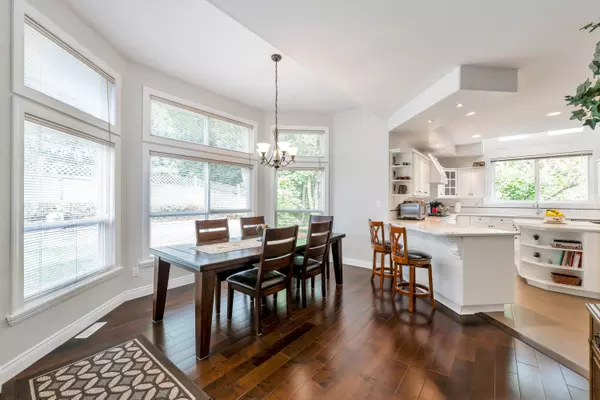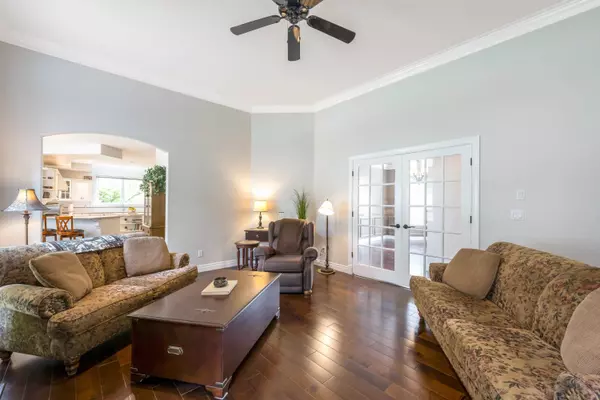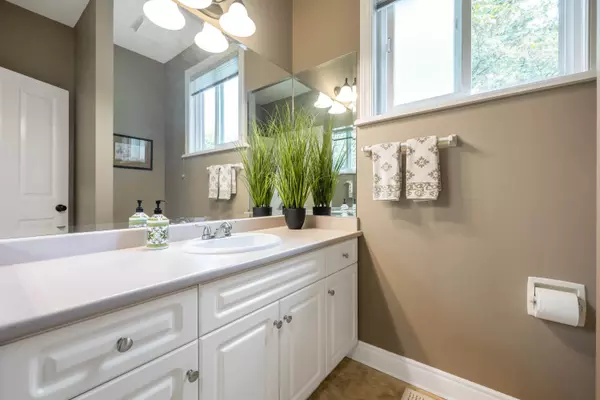
7 Beds
4 Baths
5,256 SqFt
7 Beds
4 Baths
5,256 SqFt
Key Details
Property Type Single Family Home
Sub Type Single Family Residence
Listing Status Active
Purchase Type For Sale
Square Footage 5,256 sqft
Price per Sqft $418
MLS Listing ID R3057551
Bedrooms 7
Full Baths 3
HOA Y/N No
Year Built 1994
Lot Size 0.280 Acres
Property Sub-Type Single Family Residence
Property Description
Location
Province BC
Community Fleetwood Tynehead
Area Surrey
Zoning R2
Rooms
Other Rooms Foyer, Office, Living Room, Eating Area, Kitchen, Laundry, Primary Bedroom, Walk-In Closet, Walk-In Closet, Bedroom, Bedroom, Bedroom, Bedroom, Recreation Room, Media Room, Gym, Bedroom, Bedroom, Office, Storage
Kitchen 1
Interior
Heating Forced Air
Flooring Mixed
Fireplaces Number 2
Fireplaces Type Gas
Appliance Washer/Dryer, Dishwasher, Refrigerator, Stove
Exterior
Exterior Feature Garden, Private Yard
Garage Spaces 2.0
Garage Description 2
Utilities Available Electricity Connected, Natural Gas Connected, Water Connected
View Y/N No
Roof Type Asphalt
Porch Patio
Total Parking Spaces 6
Garage Yes
Building
Lot Description Central Location, Greenbelt, Private, Recreation Nearby
Story 2
Foundation Concrete Perimeter
Sewer Public Sewer, Sanitary Sewer, Storm Sewer
Water Public
Locker No
Others
Ownership Freehold NonStrata
Virtual Tour https://www.cotala.com/84143

GALLERY














