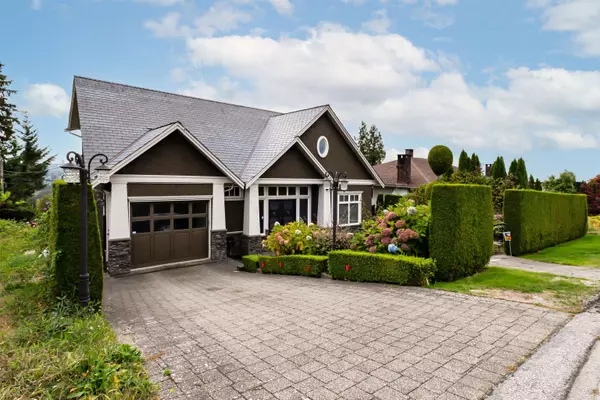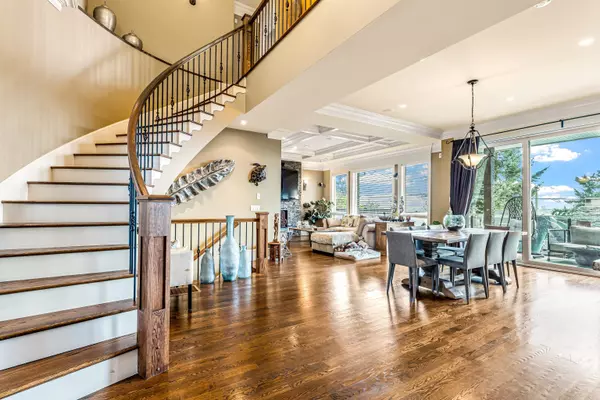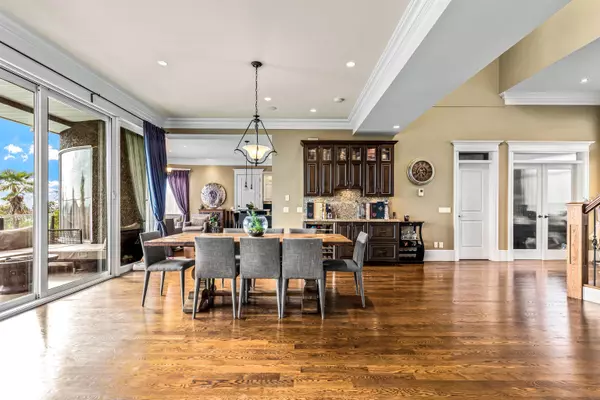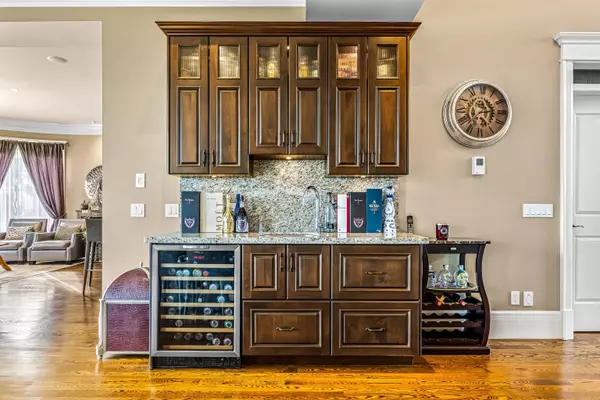
4 Beds
6 Baths
4,341 SqFt
4 Beds
6 Baths
4,341 SqFt
Key Details
Property Type Single Family Home
Sub Type Single Family Residence
Listing Status Active
Purchase Type For Sale
Square Footage 4,341 sqft
Price per Sqft $1,104
Subdivision Captial Hill
MLS Listing ID R3057624
Bedrooms 4
Full Baths 5
HOA Y/N No
Year Built 2012
Lot Size 6,969 Sqft
Property Sub-Type Single Family Residence
Property Description
Location
Province BC
Community Capitol Hill Bn
Area Burnaby North
Zoning R1
Direction South
Rooms
Other Rooms Living Room, Dining Room, Family Room, Kitchen, Wok Kitchen, Office, Foyer, Mud Room, Other, Primary Bedroom, Bedroom, Bedroom, Laundry, Flex Room, Walk-In Closet, Walk-In Closet, Media Room, Flex Room, Laundry, Bedroom
Kitchen 2
Interior
Interior Features Central Vacuum
Heating Heat Pump, Radiant
Flooring Concrete, Hardwood, Tile
Fireplaces Number 2
Fireplaces Type Gas
Equipment Heat Recov. Vent., Sprinkler - Inground, Swimming Pool Equip.
Window Features Window Coverings
Appliance Washer/Dryer, Dishwasher, Refrigerator, Stove, Wine Cooler
Exterior
Exterior Feature Balcony
Garage Spaces 1.0
Garage Description 1
Utilities Available Water Connected
View Y/N Yes
View 180 DEGREES
Roof Type Tile
Porch Patio, Deck
Total Parking Spaces 5
Garage Yes
Building
Story 2
Foundation Concrete Perimeter
Sewer Public Sewer, Sanitary Sewer, Storm Sewer
Water Public
Locker No
Others
Ownership Freehold NonStrata
Security Features Security System
Virtual Tour https://my.matterport.com/show/?m=oWvKPmiEgEW

GALLERY















