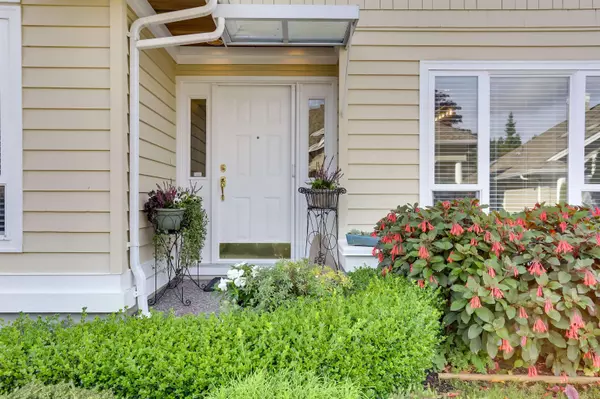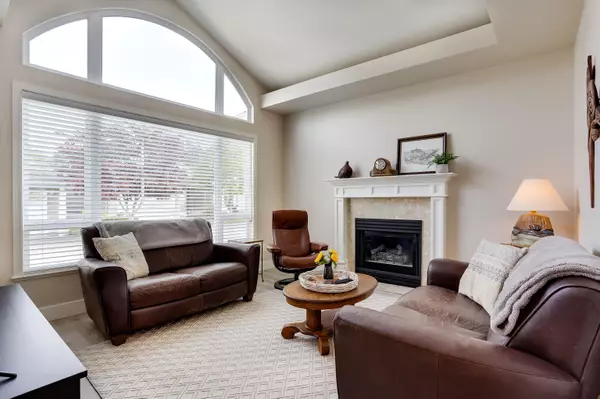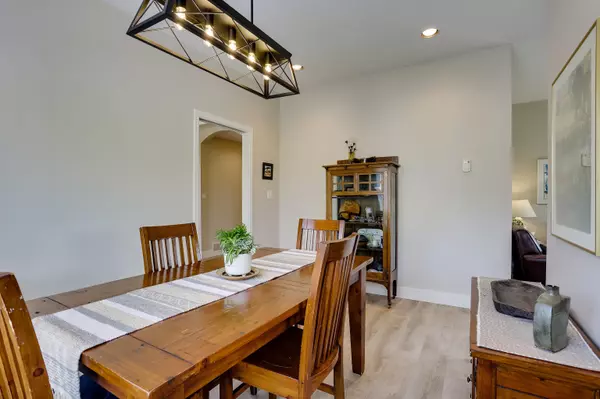
2 Beds
2 Baths
1,317 SqFt
2 Beds
2 Baths
1,317 SqFt
Key Details
Property Type Townhouse
Sub Type Townhouse
Listing Status Active
Purchase Type For Sale
Square Footage 1,317 sqft
Price per Sqft $910
Subdivision Brambley Hedge
MLS Listing ID R3057636
Bedrooms 2
Full Baths 2
Maintenance Fees $498
HOA Fees $498
HOA Y/N Yes
Year Built 1994
Property Sub-Type Townhouse
Property Description
Location
Province BC
Community Sunnyside Park Surrey
Area South Surrey White Rock
Zoning RM15
Direction West
Rooms
Other Rooms Dining Room, Kitchen, Family Room, Primary Bedroom, Bedroom, Living Room, Laundry, Foyer, Patio
Kitchen 1
Interior
Heating Forced Air, Natural Gas
Flooring Mixed
Fireplaces Number 1
Fireplaces Type Insert, Gas
Window Features Window Coverings
Appliance Washer/Dryer, Dishwasher, Refrigerator, Stove, Microwave
Exterior
Exterior Feature Private Yard
Garage Spaces 1.0
Garage Description 1
Community Features Adult Oriented, Shopping Nearby
Utilities Available Community, Electricity Connected, Natural Gas Connected, Water Connected
Amenities Available Clubhouse, Maintenance Grounds, Management, Recreation Facilities
View Y/N No
Roof Type Asphalt
Porch Patio
Exposure East
Total Parking Spaces 2
Garage Yes
Building
Lot Description Central Location, Cul-De-Sac, Near Golf Course
Story 1
Foundation Concrete Perimeter
Sewer Public Sewer, Sanitary Sewer, Storm Sewer
Water Public
Locker No
Others
Pets Allowed Yes
Restrictions Pets Allowed,Age Restricted 55+
Ownership Freehold Strata
Virtual Tour https://youriguide.com/27_1881_144_st_surrey_bc/

GALLERY














