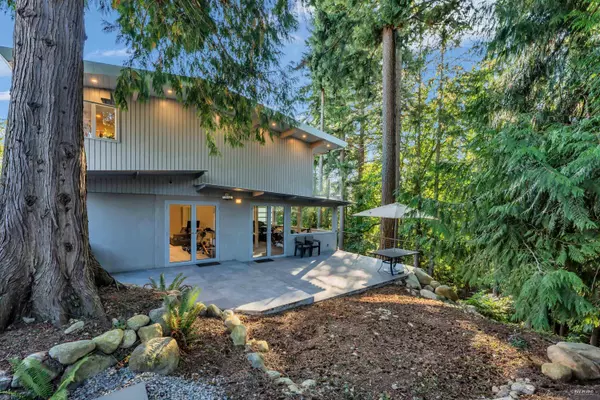
3 Beds
3 Baths
2,370 SqFt
3 Beds
3 Baths
2,370 SqFt
Key Details
Property Type Single Family Home
Sub Type Single Family Residence
Listing Status Active
Purchase Type For Sale
Square Footage 2,370 sqft
Price per Sqft $1,666
MLS Listing ID R3057674
Bedrooms 3
Full Baths 3
HOA Y/N No
Year Built 1962
Lot Size 0.510 Acres
Property Sub-Type Single Family Residence
Property Description
Location
Province BC
Community Bayridge
Area West Vancouver
Zoning RS3
Direction North
Rooms
Other Rooms Foyer, Recreation Room, Bedroom, Living Room, Dining Room, Kitchen, Primary Bedroom, Walk-In Closet, Bedroom
Kitchen 1
Interior
Heating Forced Air, Hot Water, Natural Gas
Flooring Tile, Wall/Wall/Mixed
Fireplaces Number 1
Fireplaces Type Insert, Gas, Wood Burning
Window Features Window Coverings
Appliance Washer/Dryer, Dishwasher, Refrigerator, Stove
Exterior
Exterior Feature Balcony, Private Yard
Garage Spaces 3.0
Garage Description 3
Community Features Shopping Nearby
Utilities Available Electricity Connected, Natural Gas Connected, Water Connected
View Y/N Yes
View Ocean
Roof Type Torch-On
Porch Patio, Deck
Total Parking Spaces 10
Garage Yes
Building
Lot Description Central Location, Near Golf Course, Ski Hill Nearby
Story 2
Foundation Concrete Perimeter
Sewer Public Sewer, Sanitary Sewer
Water Public
Locker No
Others
Ownership Freehold NonStrata
Security Features Security System,Smoke Detector(s)
Virtual Tour https://youtu.be/1IUqTzK8auo

GALLERY














