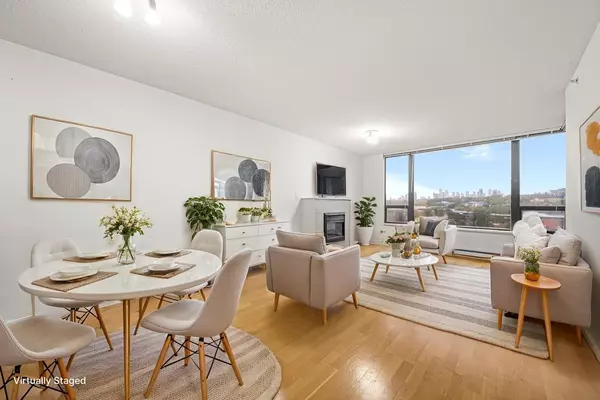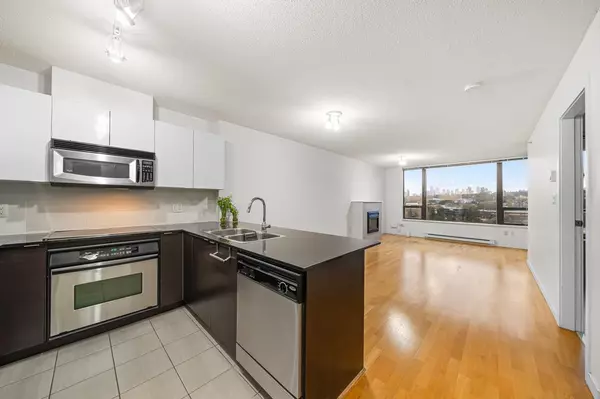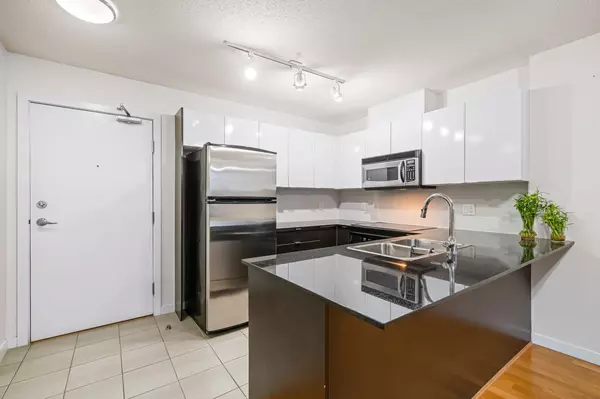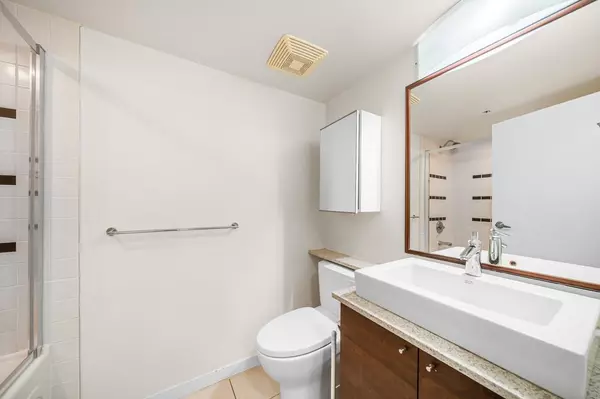
1 Bed
1 Bath
655 SqFt
1 Bed
1 Bath
655 SqFt
Key Details
Property Type Condo
Sub Type Apartment/Condo
Listing Status Active
Purchase Type For Sale
Square Footage 655 sqft
Price per Sqft $801
Subdivision Tandem
MLS Listing ID R3057886
Bedrooms 1
Full Baths 1
Maintenance Fees $371
HOA Fees $371
HOA Y/N Yes
Year Built 2006
Property Sub-Type Apartment/Condo
Property Description
Location
Province BC
Community Brentwood Park
Area Burnaby North
Zoning RM3
Rooms
Other Rooms Kitchen, Laundry, Dining Room, Living Room, Primary Bedroom
Kitchen 1
Interior
Interior Features Elevator
Heating Baseboard, Electric
Flooring Hardwood, Laminate, Mixed, Tile
Fireplaces Number 1
Fireplaces Type Electric
Appliance Washer/Dryer, Dishwasher, Refrigerator, Stove, Microwave
Laundry In Unit
Exterior
Exterior Feature Garden, Balcony
Community Features Shopping Nearby
Utilities Available Community, Electricity Connected, Water Connected
Amenities Available Clubhouse, Exercise Centre, Sauna/Steam Room, Caretaker, Trash, Maintenance Grounds, Gas, Hot Water, Management, Recreation Facilities, Snow Removal
View Y/N Yes
View South Views of Metrotown
Street Surface Paved
Porch Patio, Deck
Total Parking Spaces 1
Garage Yes
Building
Lot Description Central Location, Cul-De-Sac, Lane Access, Recreation Nearby
Story 5
Foundation Concrete Perimeter
Sewer Public Sewer, Sanitary Sewer, Storm Sewer
Water Public
Locker Yes
Others
Pets Allowed Cats OK, Dogs OK, Number Limit (Two), Yes With Restrictions
Restrictions Pets Allowed w/Rest.,Rentals Allwd w/Restrctns
Ownership Freehold Strata
Virtual Tour https://youtu.be/wC70-fRqeIo

GALLERY














