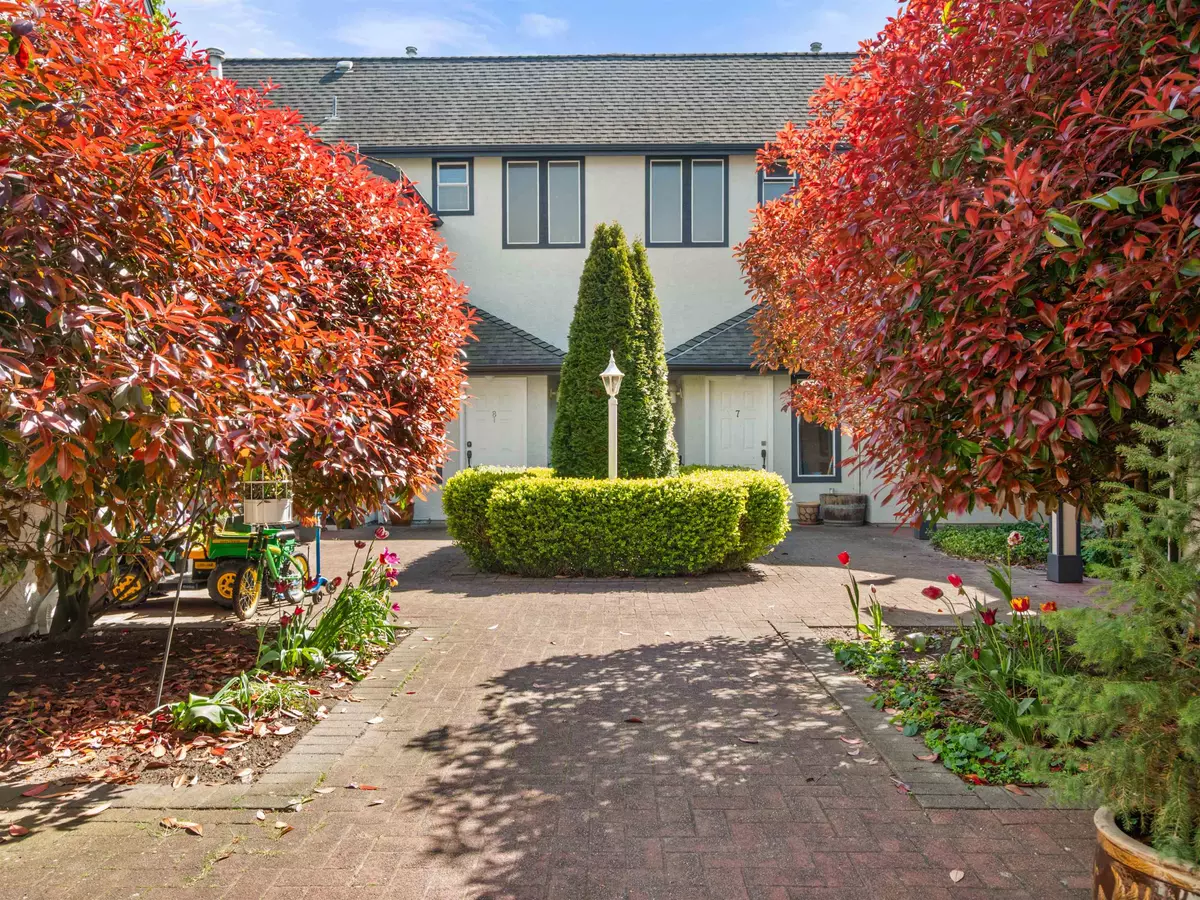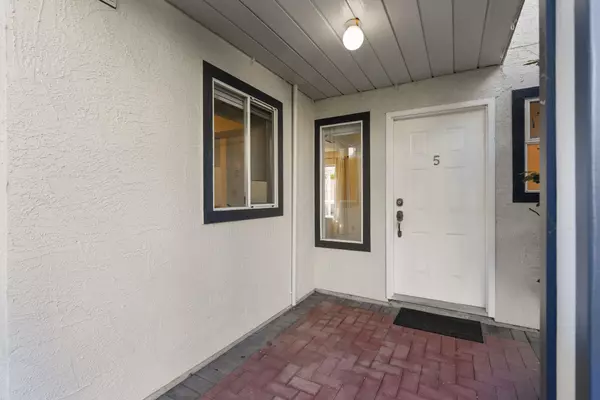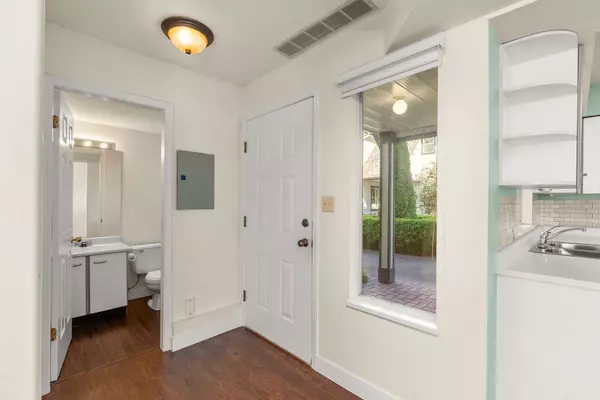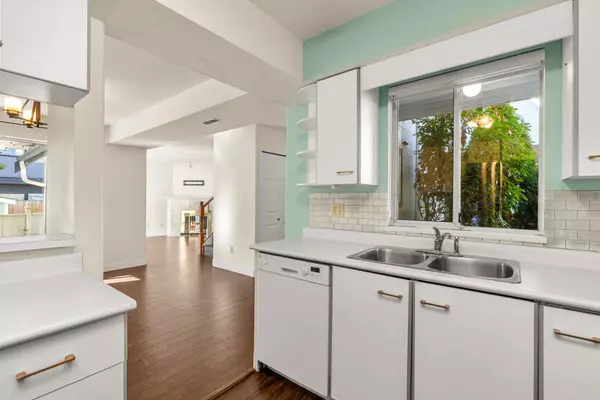
2 Beds
3 Baths
1,201 SqFt
2 Beds
3 Baths
1,201 SqFt
Key Details
Property Type Townhouse
Sub Type Townhouse
Listing Status Active
Purchase Type For Sale
Square Footage 1,201 sqft
Price per Sqft $599
MLS Listing ID R3058502
Bedrooms 2
Full Baths 2
Maintenance Fees $314
HOA Fees $314
HOA Y/N Yes
Year Built 1988
Property Sub-Type Townhouse
Property Description
Location
Province BC
Community Ladner Elementary
Area Ladner
Zoning CD116
Rooms
Kitchen 1
Interior
Heating Forced Air
Flooring Wall/Wall/Mixed
Fireplaces Number 1
Fireplaces Type Gas
Appliance Washer/Dryer, Dishwasher, Refrigerator, Stove
Laundry In Unit
Exterior
Exterior Feature Private Yard
Fence Fenced
Community Features Shopping Nearby
Utilities Available Electricity Connected, Natural Gas Connected, Water Connected
Amenities Available Trash, Maintenance Grounds, Sewer
View Y/N No
Roof Type Asphalt
Porch Patio
Total Parking Spaces 1
Garage No
Building
Lot Description Central Location, Marina Nearby, Recreation Nearby
Story 2
Foundation Concrete Perimeter
Sewer Public Sewer, Storm Sewer
Water Public
Locker Yes
Others
Pets Allowed Cats OK, Dogs OK, Number Limit (Two), Yes With Restrictions
Restrictions Pets Allowed w/Rest.,Rentals Allowed
Ownership Freehold Strata
Virtual Tour https://youtu.be/NMHq_8CW848

GALLERY














