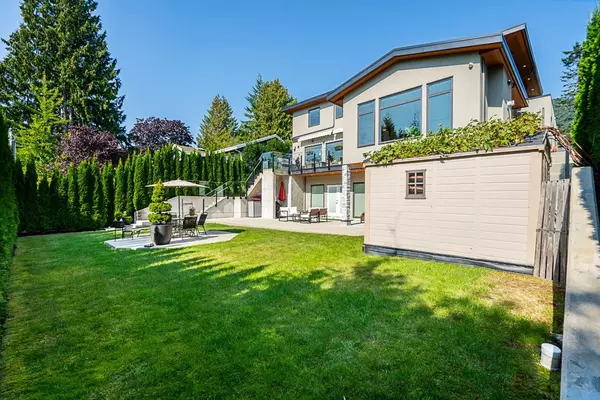
8 Beds
8 Baths
4,804 SqFt
8 Beds
8 Baths
4,804 SqFt
Open House
Sat Oct 18, 2:00pm - 4:00pm
Key Details
Property Type Single Family Home
Sub Type Single Family Residence
Listing Status Active
Purchase Type For Sale
Square Footage 4,804 sqft
Price per Sqft $936
MLS Listing ID R3058986
Bedrooms 8
Full Baths 7
HOA Y/N No
Year Built 2020
Lot Size 8,712 Sqft
Property Sub-Type Single Family Residence
Property Description
Location
Province BC
Community Forest Hills Nv
Area North Vancouver
Zoning RSCH
Direction West
Rooms
Kitchen 3
Interior
Heating Forced Air, Radiant
Cooling Air Conditioning
Flooring Hardwood, Mixed, Tile
Fireplaces Number 2
Fireplaces Type Gas
Window Features Window Coverings
Appliance Washer/Dryer, Dishwasher, Refrigerator, Stove, Microwave
Exterior
Exterior Feature Balcony, Private Yard
Garage Spaces 2.0
Garage Description 2
Community Features Shopping Nearby
Utilities Available Electricity Connected, Natural Gas Connected, Water Connected
View Y/N Yes
View CITY & MOUNTAIN
Roof Type Other
Porch Patio, Deck
Total Parking Spaces 4
Garage Yes
Building
Lot Description Central Location, Marina Nearby, Recreation Nearby, Ski Hill Nearby
Story 2
Foundation Concrete Perimeter
Sewer Public Sewer, Sanitary Sewer, Storm Sewer
Water Public
Locker No
Others
Ownership Freehold NonStrata
Security Features Security System,Smoke Detector(s),Fire Sprinkler System

GALLERY














