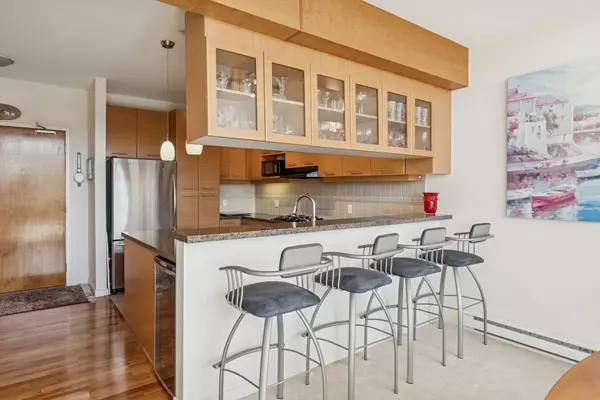
3 Beds
2 Baths
1,616 SqFt
3 Beds
2 Baths
1,616 SqFt
Key Details
Property Type Condo
Sub Type Apartment/Condo
Listing Status Active
Purchase Type For Sale
Square Footage 1,616 sqft
Price per Sqft $865
Subdivision Seasons West
MLS Listing ID R3059224
Style Penthouse
Bedrooms 3
Full Baths 2
Maintenance Fees $886
HOA Fees $886
HOA Y/N No
Year Built 2004
Property Sub-Type Apartment/Condo
Property Description
Location
Province BC
Community Roche Point
Area North Vancouver
Zoning MF
Rooms
Kitchen 1
Interior
Interior Features Elevator
Heating Baseboard, Electric
Fireplaces Number 1
Fireplaces Type Gas
Window Features Window Coverings
Appliance Washer/Dryer, Dishwasher, Refrigerator, Stove, Microwave
Laundry In Unit
Exterior
Exterior Feature Balcony
Utilities Available Electricity Connected, Natural Gas Connected, Water Connected
Amenities Available Exercise Centre, Sauna/Steam Room, Caretaker, Gas, Hot Water, Management, Recreation Facilities, Snow Removal
View Y/N Yes
View ocean and forest views
Roof Type Asphalt
Total Parking Spaces 2
Garage Yes
Building
Lot Description Near Golf Course, Marina Nearby, Private, Recreation Nearby, Ski Hill Nearby
Story 1
Foundation Concrete Perimeter
Sewer Sanitary Sewer, Storm Sewer
Water Public
Locker Yes
Others
Pets Allowed Cats OK, Dogs OK, Yes With Restrictions
Restrictions Pets Allowed w/Rest.,Rentals Allowed,Smoking Restrictions
Ownership Leasehold not prepaid-NonStrata
Virtual Tour https://www.realestatenorthshore.com/listing/XCFgrxg/509-560-raven-woods-drive/

GALLERY














