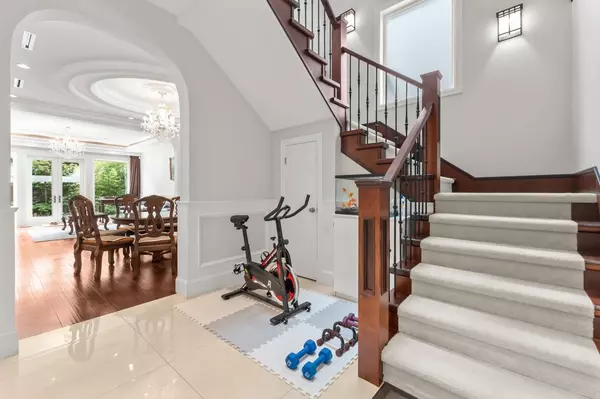
7 Beds
8 Baths
4,636 SqFt
7 Beds
8 Baths
4,636 SqFt
Open House
Sat Oct 18, 1:00pm - 2:00pm
Key Details
Property Type Single Family Home
Sub Type Other
Listing Status Active
Purchase Type For Sale
Square Footage 4,636 sqft
Price per Sqft $599
MLS Listing ID R3059311
Style 3 Storey
Bedrooms 7
Full Baths 7
HOA Y/N No
Year Built 2018
Lot Size 4,356 Sqft
Property Sub-Type Other
Property Description
Location
Province BC
Community Woodwards
Area Richmond
Zoning RSM/M
Rooms
Kitchen 2
Interior
Interior Features Central Vacuum
Heating Heat Pump, Radiant
Cooling Air Conditioning
Flooring Hardwood, Mixed, Tile, Carpet
Equipment Heat Recov. Vent.
Appliance Washer/Dryer, Dishwasher, Refrigerator, Stove
Exterior
Exterior Feature Balcony, Private Yard
Garage Spaces 2.0
Garage Description 2
Fence Fenced
Community Features Shopping Nearby
Utilities Available Community, Electricity Connected, Natural Gas Connected, Water Connected
View Y/N No
Roof Type Asphalt
Street Surface Paved
Total Parking Spaces 2
Garage Yes
Building
Lot Description Central Location, Private
Story 3
Foundation Concrete Perimeter
Sewer Public Sewer, Sanitary Sewer
Water Public
Locker No
Others
Ownership Freehold NonStrata
Security Features Smoke Detector(s)

GALLERY














