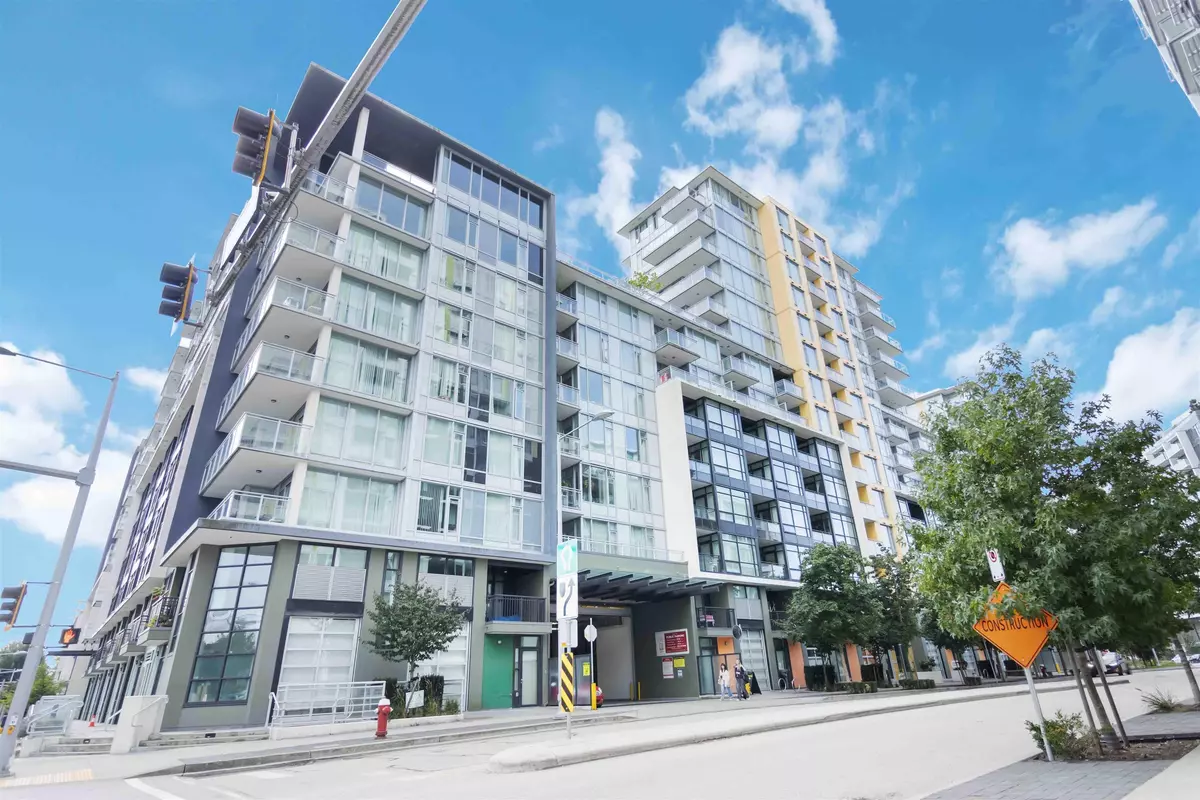
2 Beds
2 Baths
1,005 SqFt
2 Beds
2 Baths
1,005 SqFt
Open House
Sun Oct 19, 3:30pm - 5:00pm
Key Details
Property Type Condo
Sub Type Apartment/Condo
Listing Status Active
Purchase Type For Sale
Square Footage 1,005 sqft
Price per Sqft $980
Subdivision Sorrento Central
MLS Listing ID R3059327
Bedrooms 2
Full Baths 2
Maintenance Fees $504
HOA Fees $504
HOA Y/N Yes
Year Built 2018
Property Sub-Type Apartment/Condo
Property Description
Location
Province BC
Community West Cambie
Area Richmond
Zoning APT
Direction Southeast
Rooms
Kitchen 1
Interior
Heating Heat Pump
Cooling Central Air, Air Conditioning
Flooring Laminate, Tile, Wall/Wall/Mixed
Appliance Washer/Dryer, Dishwasher, Refrigerator, Stove, Microwave
Exterior
Exterior Feature Garden, Balcony
Pool Indoor
Community Features Shopping Nearby
Utilities Available Electricity Connected, Natural Gas Connected, Water Connected
Amenities Available Clubhouse, Exercise Centre, Sauna/Steam Room, Caretaker, Maintenance Grounds, Gas, Hot Water, Management, Recreation Facilities, Snow Removal
View Y/N Yes
View Garden and Water
Roof Type Torch-On
Total Parking Spaces 1
Garage Yes
Building
Lot Description Central Location
Story 5
Foundation Concrete Perimeter
Sewer Public Sewer
Water Public
Locker No
Others
Pets Allowed Yes With Restrictions
Restrictions Pets Allowed w/Rest.,Rentals Allwd w/Restrctns
Ownership Freehold Strata
Security Features Fire Sprinkler System

GALLERY














