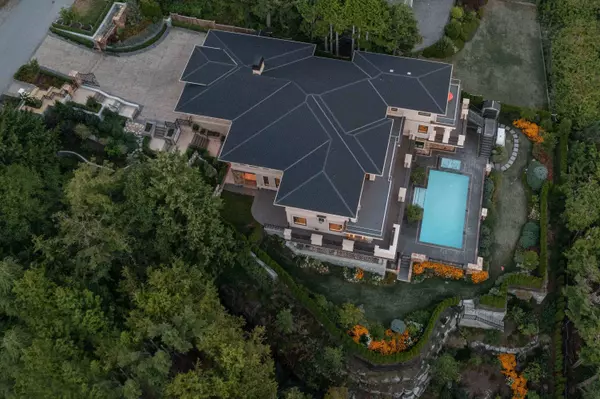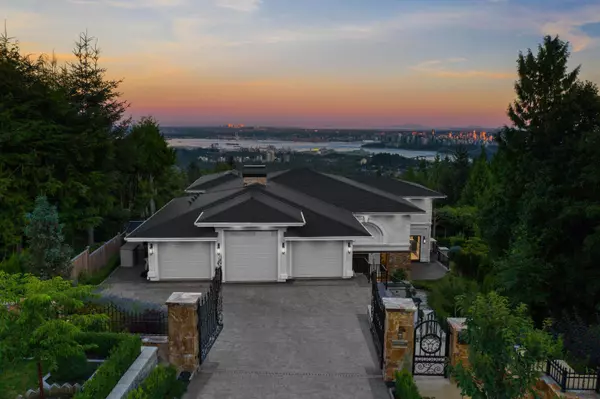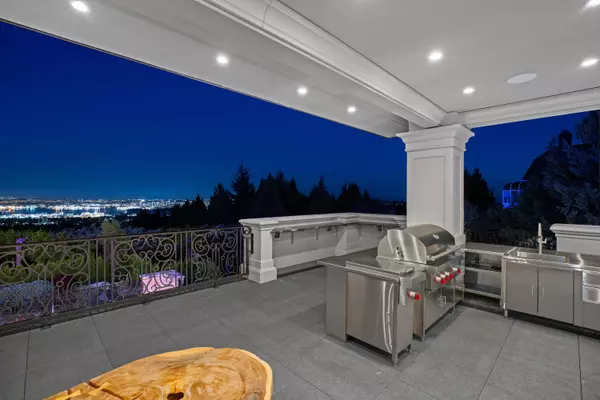
7 Beds
8 Baths
10,255 SqFt
7 Beds
8 Baths
10,255 SqFt
Key Details
Property Type Single Family Home
Sub Type Single Family Residence
Listing Status Active
Purchase Type For Sale
Square Footage 10,255 sqft
Price per Sqft $1,443
MLS Listing ID R3059991
Bedrooms 7
Full Baths 7
HOA Y/N No
Year Built 2020
Lot Size 0.640 Acres
Property Sub-Type Single Family Residence
Property Description
Location
Province BC
Community Chartwell
Area West Vancouver
Zoning RS3
Direction South
Rooms
Kitchen 3
Interior
Interior Features Elevator, Storage, Central Vacuum
Heating Natural Gas, Radiant
Cooling Central Air, Air Conditioning
Flooring Hardwood, Other, Tile
Fireplaces Number 1
Fireplaces Type Gas
Equipment Heat Recov. Vent., Swimming Pool Equip., Water Treatment
Window Features Window Coverings
Appliance Washer/Dryer, Dishwasher, Refrigerator, Stove, Wine Cooler
Exterior
Exterior Feature Garden, Balcony
Garage Spaces 3.0
Garage Description 3
Pool Outdoor Pool
Community Features Gated, Shopping Nearby
Utilities Available Electricity Connected, Natural Gas Connected, Water Connected
Amenities Available Sauna/Steam Room
View Y/N Yes
View LIONS GATE/DWNTWN/STANLEY PARK
Roof Type Other,Tile
Porch Patio, Deck
Total Parking Spaces 8
Garage Yes
Building
Lot Description Cul-De-Sac, Near Golf Course, Private, Ski Hill Nearby
Story 3
Foundation Concrete Perimeter
Sewer Public Sewer, Sanitary Sewer, Storm Sewer
Water Public
Locker No
Others
Ownership Freehold NonStrata
Virtual Tour https://www.youtube.com/watch?v=hnD4zcbc3EI

GALLERY














