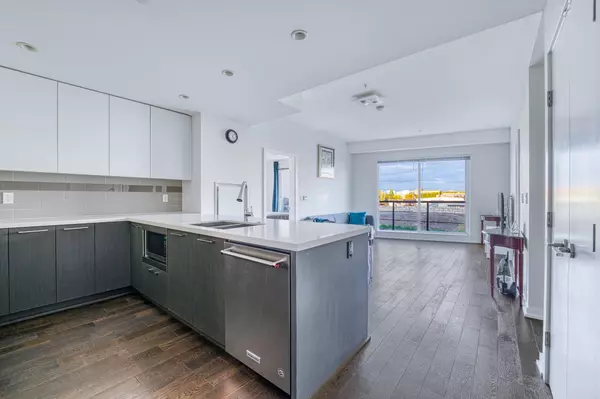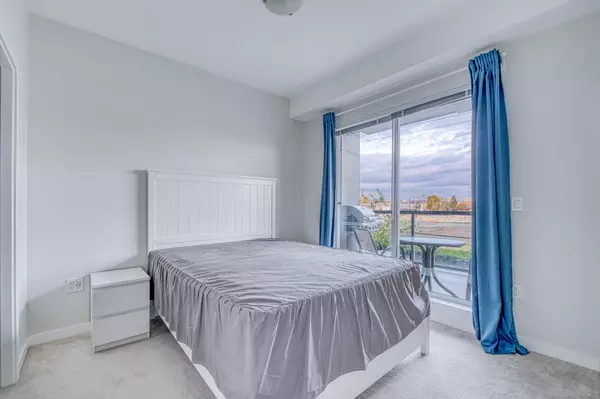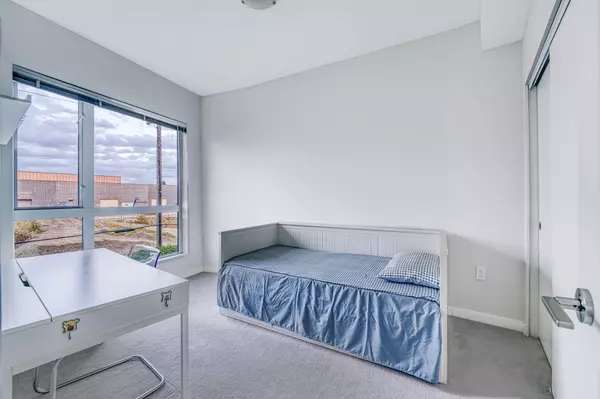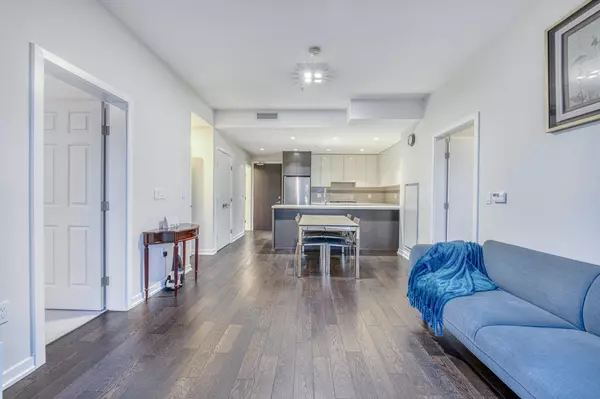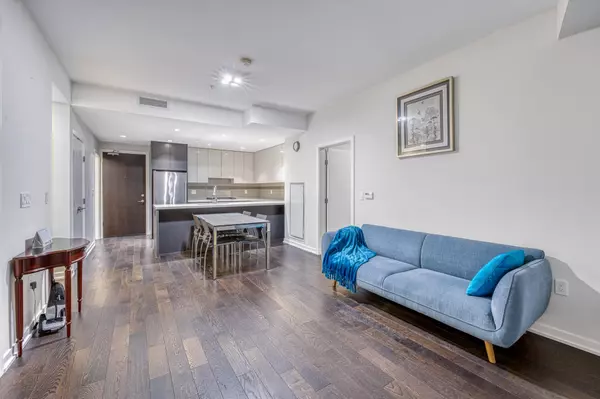
2 Beds
2 Baths
930 SqFt
2 Beds
2 Baths
930 SqFt
Open House
Sat Nov 08, 2:00pm - 4:00pm
Key Details
Property Type Condo
Sub Type Apartment/Condo
Listing Status Active
Purchase Type For Sale
Square Footage 930 sqft
Price per Sqft $812
Subdivision Riva
MLS Listing ID R3061140
Bedrooms 2
Full Baths 2
Maintenance Fees $712
HOA Fees $712
HOA Y/N Yes
Year Built 2017
Property Sub-Type Apartment/Condo
Property Description
Location
Province BC
Community Brighouse
Area Richmond
Zoning RAH2
Rooms
Other Rooms Living Room, Kitchen, Primary Bedroom, Bedroom, Den
Kitchen 1
Interior
Heating Forced Air, Heat Pump
Cooling Central Air, Air Conditioning
Flooring Hardwood, Tile, Carpet
Equipment Swimming Pool Equip.
Window Features Window Coverings
Appliance Washer/Dryer, Dishwasher, Refrigerator, Stove, Microwave
Laundry In Unit
Exterior
Exterior Feature Garden, Playground, Balcony
Pool Indoor
Utilities Available Electricity Connected, Natural Gas Connected, Water Connected
Amenities Available Clubhouse, Exercise Centre, Recreation Facilities, Concierge, Caretaker, Trash, Maintenance Grounds, Gas, Hot Water, Management, Sewer, Water
View Y/N Yes
View MOUNTAIN
Total Parking Spaces 1
Garage Yes
Building
Story 1
Foundation Concrete Perimeter
Sewer Public Sewer
Water Public
Locker Yes
Others
Pets Allowed Cats OK, Dogs OK, Yes
Restrictions Pets Allowed
Ownership Freehold Strata
Security Features Smoke Detector(s),Fire Sprinkler System

GALLERY



