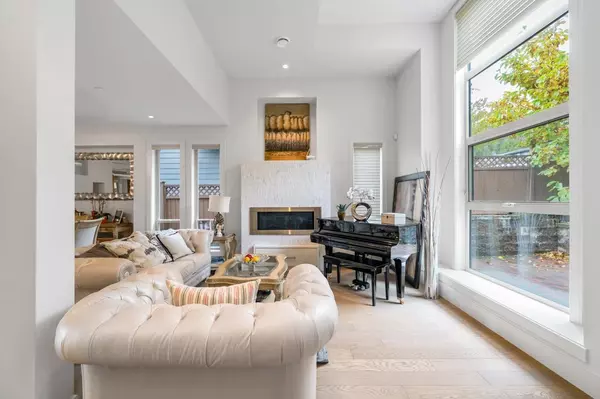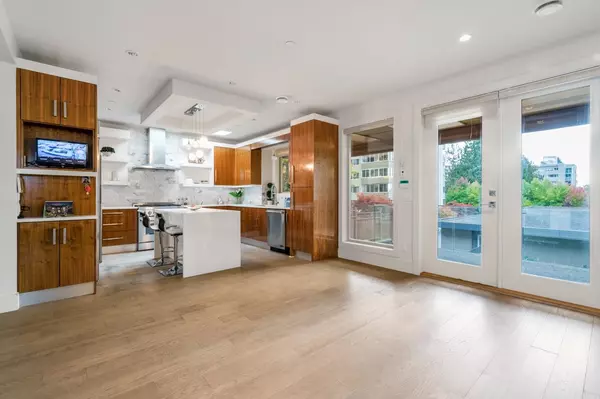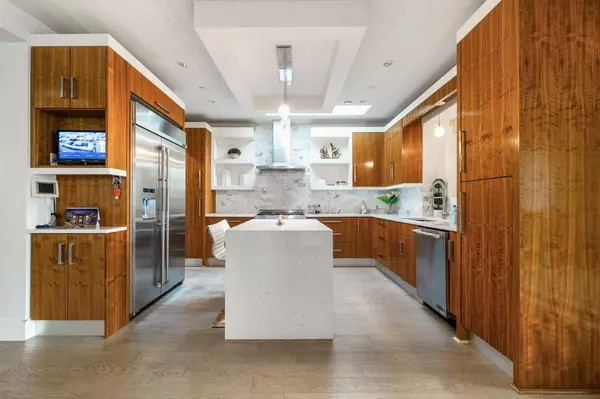
7 Beds
8 Baths
4,358 SqFt
7 Beds
8 Baths
4,358 SqFt
Open House
Sat Nov 01, 2:00pm - 4:00pm
Key Details
Property Type Single Family Home
Sub Type Single Family Residence
Listing Status Active
Purchase Type For Sale
Square Footage 4,358 sqft
Price per Sqft $892
MLS Listing ID R3061601
Bedrooms 7
Full Baths 7
HOA Y/N No
Year Built 2015
Lot Size 6,969 Sqft
Property Sub-Type Single Family Residence
Property Description
Location
Province BC
Community Ambleside
Area West Vancouver
Zoning RS5
Rooms
Kitchen 3
Interior
Heating Radiant
Cooling Air Conditioning
Flooring Hardwood, Tile
Fireplaces Number 2
Fireplaces Type Gas
Equipment Sprinkler - Inground
Appliance Washer/Dryer, Dishwasher, Refrigerator, Stove
Exterior
Exterior Feature Balcony
Garage Spaces 2.0
Garage Description 2
Utilities Available Electricity Connected, Natural Gas Connected, Water Connected
View Y/N Yes
View CORRIDOR WATER VIEWS
Roof Type Asphalt
Porch Patio, Deck
Total Parking Spaces 6
Garage Yes
Building
Story 2
Foundation Concrete Perimeter
Sewer Public Sewer
Water Public
Locker No
Others
Ownership Freehold NonStrata

GALLERY














