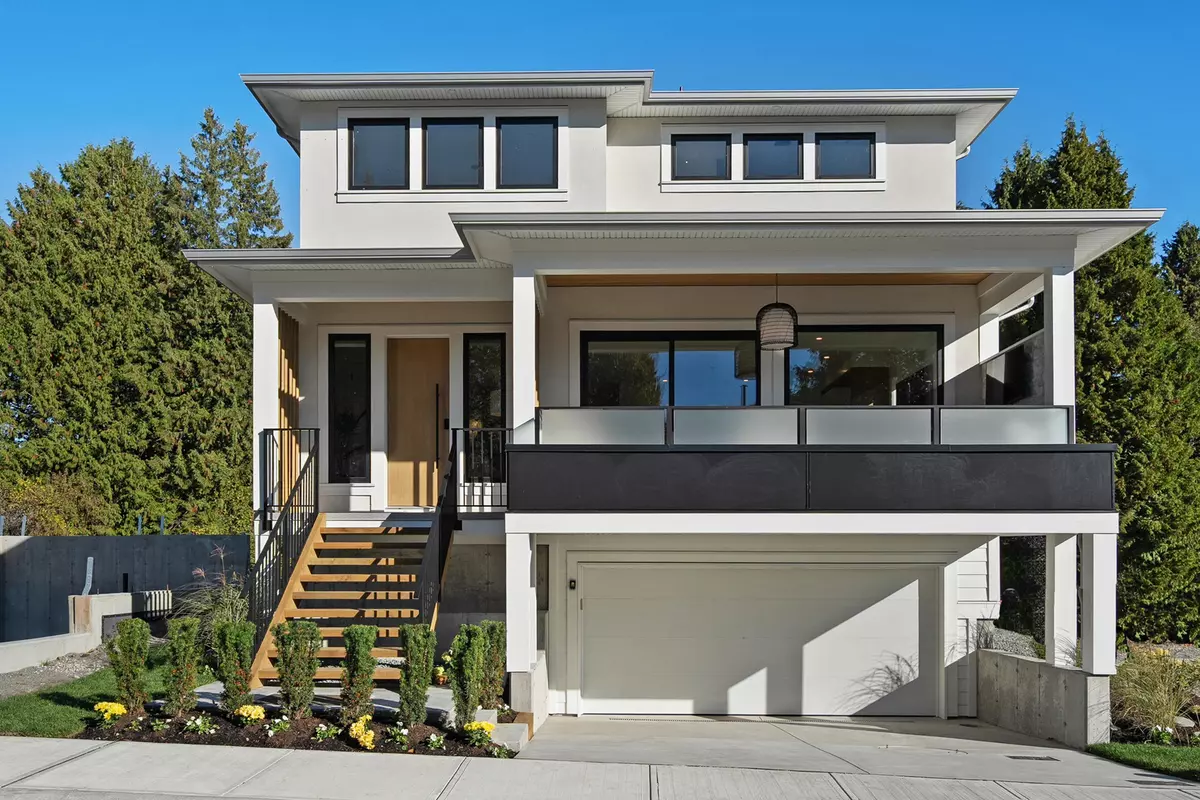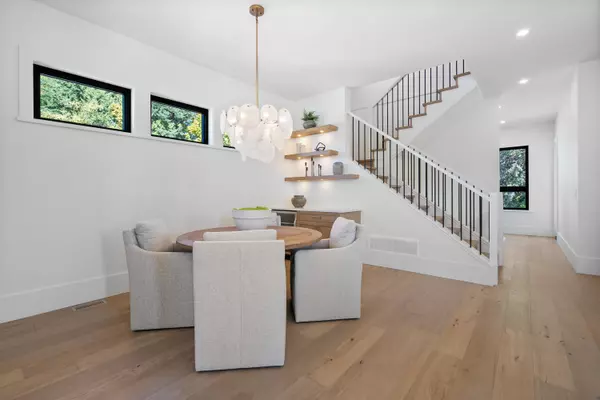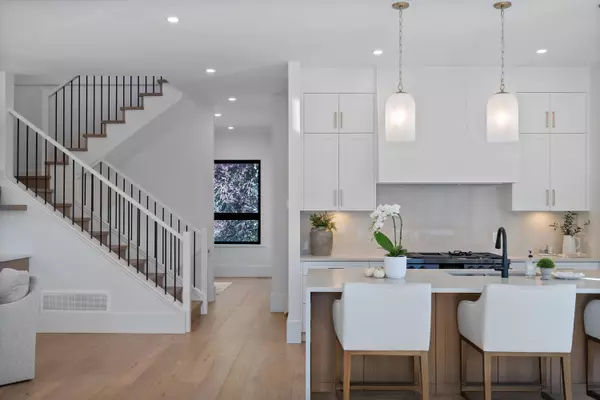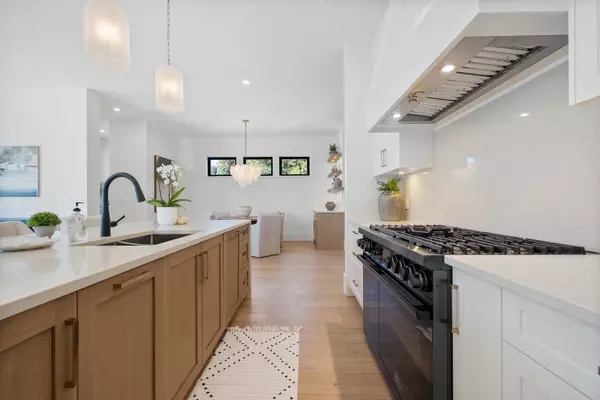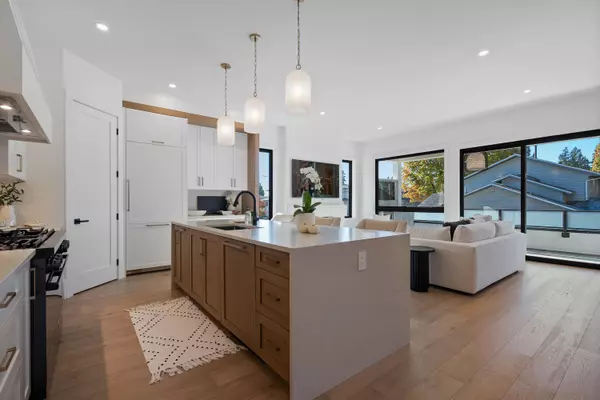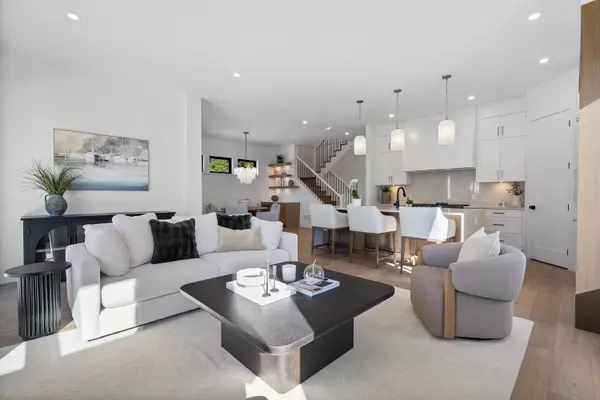
5 Beds
5 Baths
3,597 SqFt
5 Beds
5 Baths
3,597 SqFt
Open House
Sat Nov 01, 2:00pm - 4:00pm
Sun Nov 02, 2:00pm - 4:00pm
Key Details
Property Type Single Family Home
Sub Type Single Family Residence
Listing Status Active
Purchase Type For Sale
Square Footage 3,597 sqft
Price per Sqft $611
Subdivision Creekside At Mcnally
MLS Listing ID R3061529
Bedrooms 5
Full Baths 5
HOA Y/N Yes
Year Built 2025
Lot Size 3,484 Sqft
Property Sub-Type Single Family Residence
Property Description
Location
Province BC
Community King George Corridor
Area South Surrey White Rock
Zoning CD
Direction East
Rooms
Kitchen 1
Interior
Interior Features Wet Bar
Heating Forced Air, Heat Pump, Natural Gas
Cooling Air Conditioning
Flooring Hardwood, Tile, Wall/Wall/Mixed
Fireplaces Number 1
Fireplaces Type Gas
Appliance Washer/Dryer, Dishwasher, Refrigerator, Stove, Microwave
Exterior
Exterior Feature Balcony
Garage Spaces 2.0
Garage Description 2
Fence Fenced
Community Features Shopping Nearby
Utilities Available Electricity Connected, Natural Gas Connected, Water Connected
View Y/N No
Roof Type Asphalt
Porch Patio, Deck
Total Parking Spaces 4
Garage Yes
Building
Lot Description Central Location, Near Golf Course, Recreation Nearby
Story 2
Foundation Concrete Perimeter
Sewer Public Sewer, Sanitary Sewer, Storm Sewer
Water Public
Locker No
Others
Restrictions No Restrictions
Ownership Freehold Strata
Virtual Tour https://m.youtube.com/watch?v=_fu23zJqkJY

GALLERY


