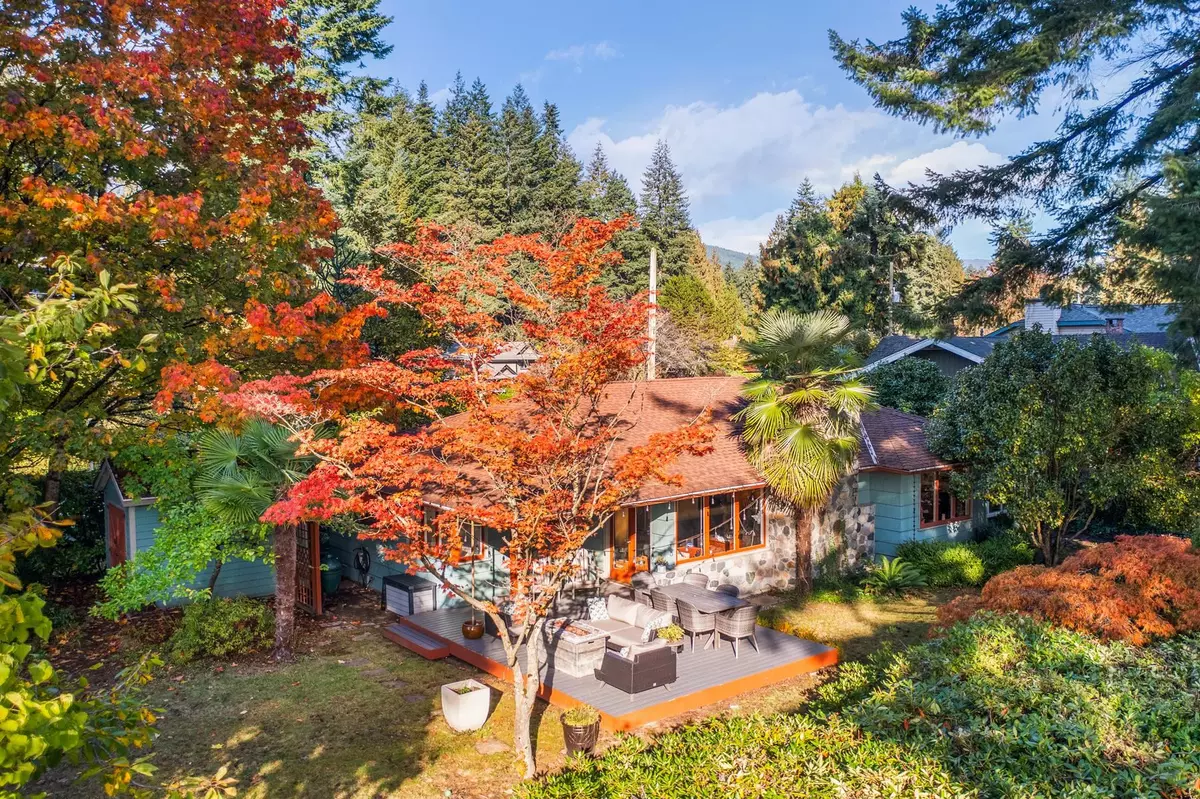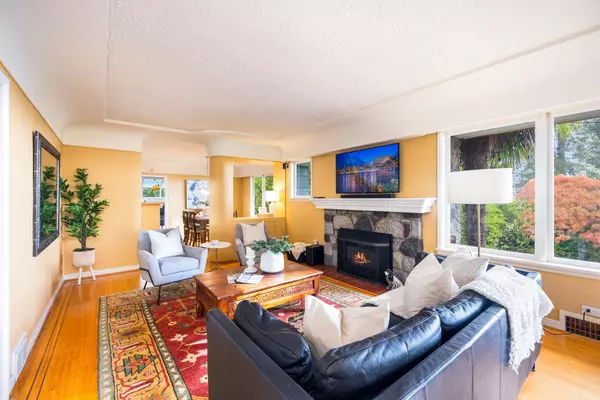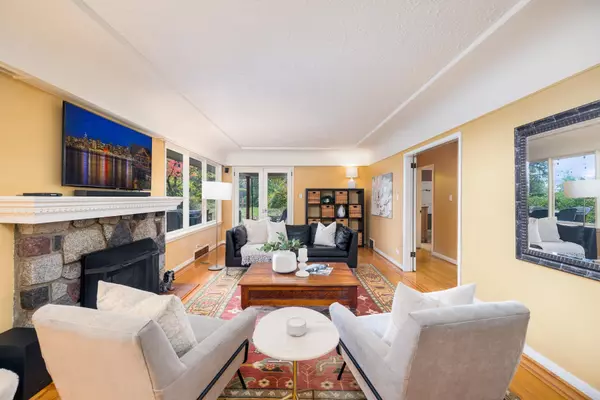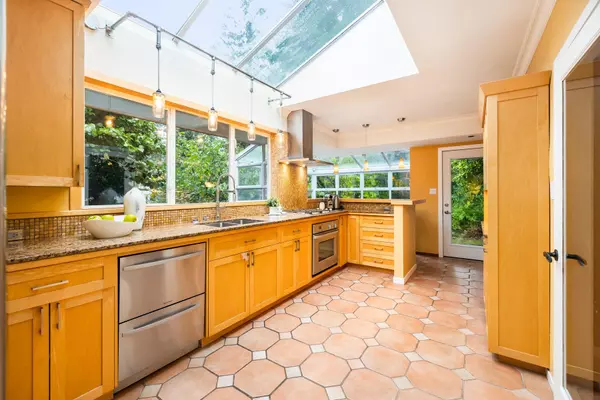
5 Beds
3 Baths
3,269 SqFt
5 Beds
3 Baths
3,269 SqFt
Open House
Tue Oct 28, 10:00am - 12:00pm
Key Details
Property Type Single Family Home
Sub Type Single Family Residence
Listing Status Active
Purchase Type For Sale
Square Footage 3,269 sqft
Price per Sqft $764
MLS Listing ID R3061728
Style Rancher/Bungalow w/Bsmt.
Bedrooms 5
Full Baths 3
HOA Y/N No
Year Built 1950
Lot Size 9,583 Sqft
Property Sub-Type Single Family Residence
Property Description
Location
Province BC
Community Pemberton Heights
Area North Vancouver
Zoning RSPH
Direction South
Rooms
Kitchen 1
Interior
Interior Features Storage
Heating Forced Air
Flooring Mixed
Fireplaces Number 3
Fireplaces Type Gas
Appliance Washer/Dryer, Dishwasher, Refrigerator, Stove, Microwave
Exterior
Garage Spaces 2.0
Garage Description 2
Utilities Available Electricity Connected, Natural Gas Connected, Water Connected
View Y/N Yes
View City
Roof Type Asphalt
Porch Patio
Total Parking Spaces 4
Garage Yes
Building
Story 2
Foundation Concrete Perimeter
Sewer Public Sewer, Sanitary Sewer, Storm Sewer
Water Public
Locker No
Others
Ownership Freehold NonStrata

GALLERY














