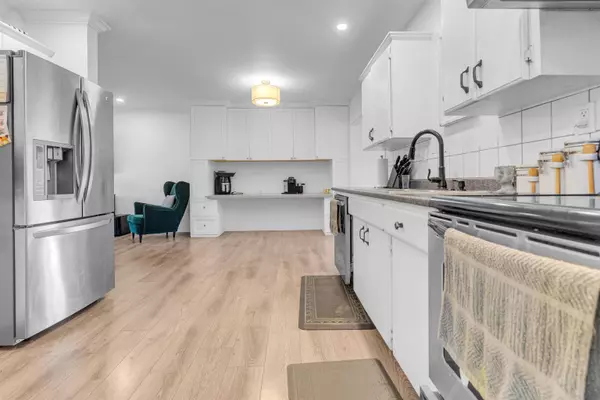
4 Beds
2 Baths
1,953 SqFt
4 Beds
2 Baths
1,953 SqFt
Open House
Sat Nov 01, 1:00pm - 5:00pm
Sun Nov 02, 1:00pm - 5:00pm
Key Details
Property Type Single Family Home
Sub Type Single Family Residence
Listing Status Active
Purchase Type For Sale
Square Footage 1,953 sqft
Price per Sqft $409
MLS Listing ID R3062549
Style Rancher/Bungalow
Bedrooms 4
Full Baths 2
HOA Y/N No
Year Built 1975
Lot Size 8,276 Sqft
Property Sub-Type Single Family Residence
Property Description
Location
Province BC
Community Abbotsford West
Area Abbotsford
Zoning RS3
Rooms
Kitchen 1
Interior
Heating Natural Gas, Radiant
Flooring Wall/Wall/Mixed
Fireplaces Number 1
Fireplaces Type Wood Burning
Window Features Window Coverings
Appliance Washer/Dryer, Dishwasher, Refrigerator, Stove
Exterior
Garage Spaces 1.0
Garage Description 1
Fence Fenced
Utilities Available Electricity Connected, Natural Gas Connected, Water Connected
View Y/N No
Roof Type Asphalt
Porch Patio
Total Parking Spaces 3
Garage Yes
Building
Story 1
Foundation Slab
Sewer Public Sewer, Storm Sewer
Water Public
Locker No
Others
Ownership Freehold NonStrata

GALLERY














