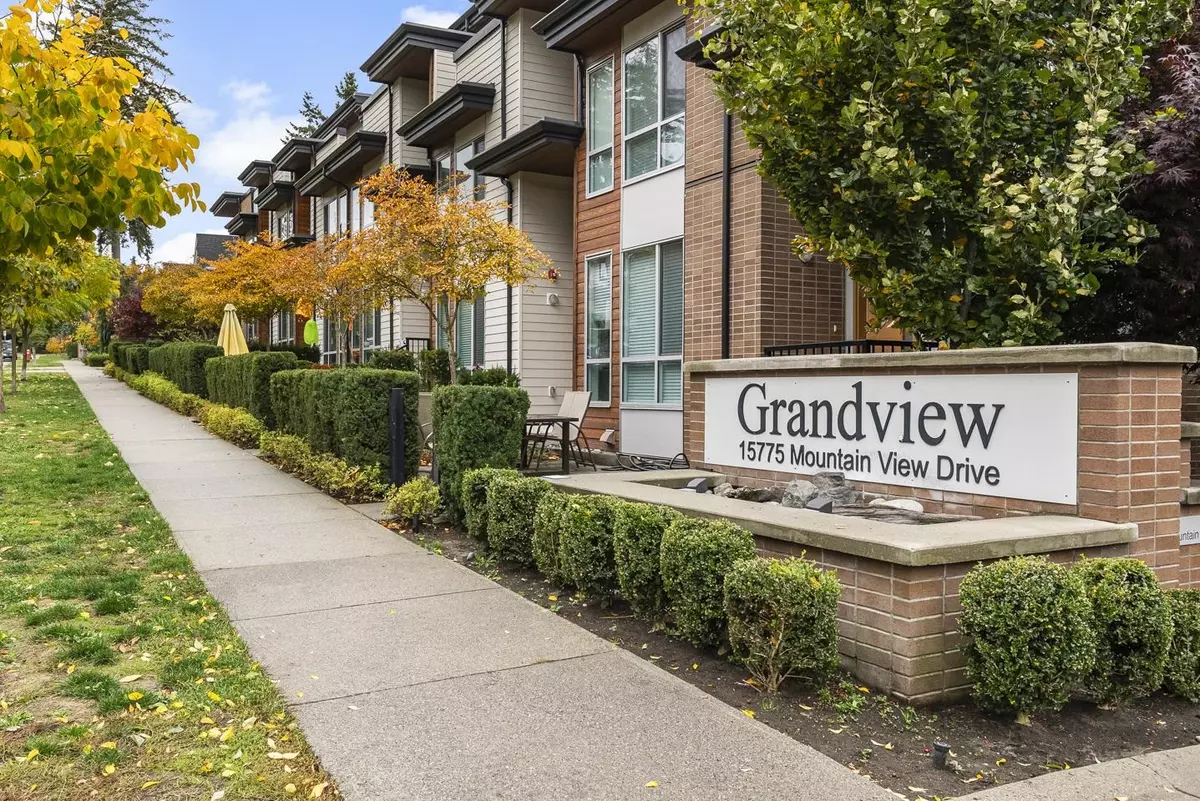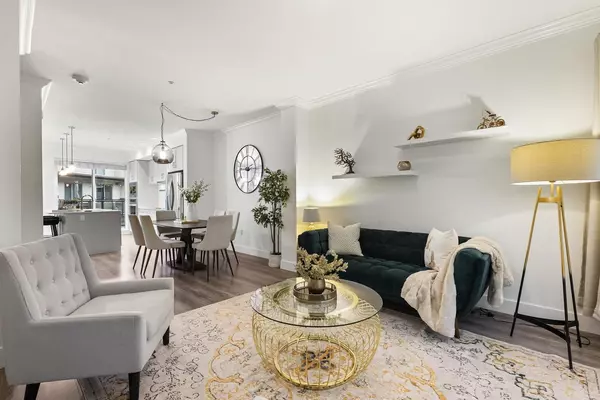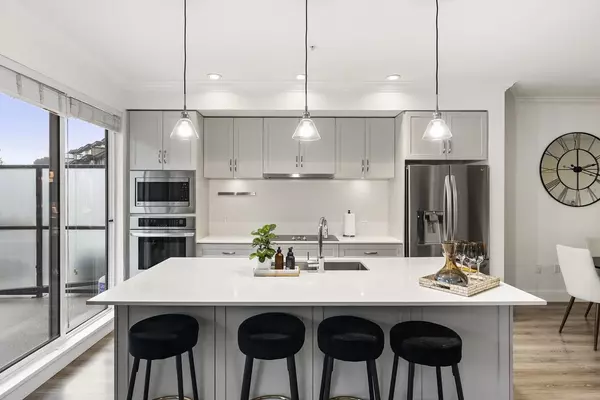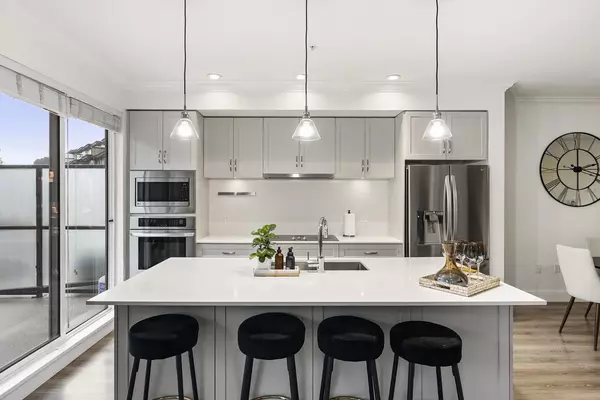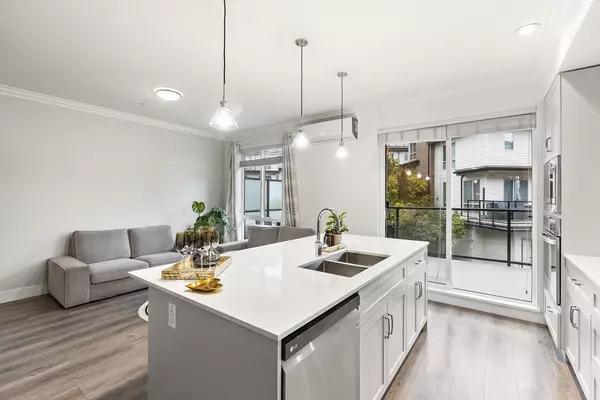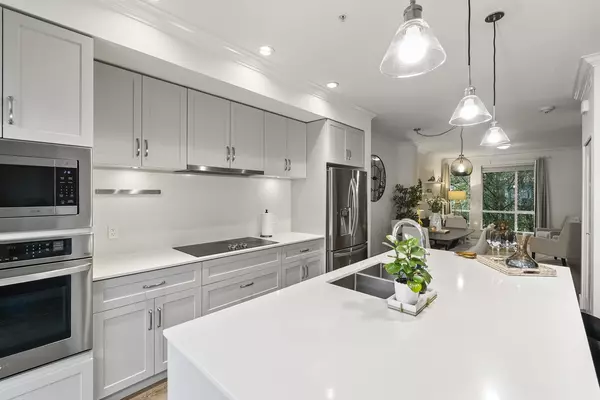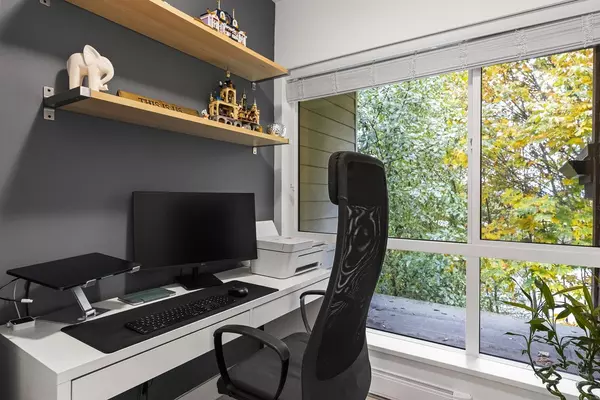
4 Beds
3 Baths
1,742 SqFt
4 Beds
3 Baths
1,742 SqFt
Key Details
Property Type Townhouse
Sub Type Townhouse
Listing Status Active
Purchase Type For Sale
Square Footage 1,742 sqft
Price per Sqft $573
Subdivision Grandview
MLS Listing ID R3062636
Style 3 Level Split
Bedrooms 4
Full Baths 2
Maintenance Fees $430
HOA Fees $430
HOA Y/N Yes
Year Built 2018
Property Sub-Type Townhouse
Property Description
Location
Province BC
Community Grandview Surrey
Area South Surrey White Rock
Zoning RM30
Rooms
Kitchen 1
Interior
Heating Baseboard, Forced Air, Heat Pump
Cooling Central Air, Air Conditioning
Window Features Window Coverings
Appliance Washer/Dryer, Dishwasher, Refrigerator, Stove, Microwave, Oven
Laundry In Unit
Exterior
Exterior Feature Balcony
Garage Spaces 2.0
Garage Description 2
Pool Outdoor Pool
Community Features Shopping Nearby
Utilities Available Electricity Connected, Water Connected
Amenities Available Clubhouse, Exercise Centre, Recreation Facilities, Maintenance Grounds, Management, Snow Removal
View Y/N Yes
View Mountain & Pond
Roof Type Asphalt
Porch Patio, Deck, Rooftop Deck
Total Parking Spaces 2
Garage Yes
Building
Lot Description Central Location, Recreation Nearby
Story 3
Foundation Block
Sewer Public Sewer
Water Public
Locker No
Others
Pets Allowed Cats OK, Dogs OK, Number Limit (Two), Yes With Restrictions
Restrictions Pets Allowed w/Rest.,Rentals Allowed
Ownership Freehold Strata
Security Features Prewired,Smoke Detector(s),Fire Sprinkler System
Virtual Tour https://my.matterport.com/show/?m=shqBM75DG5Y

GALLERY


