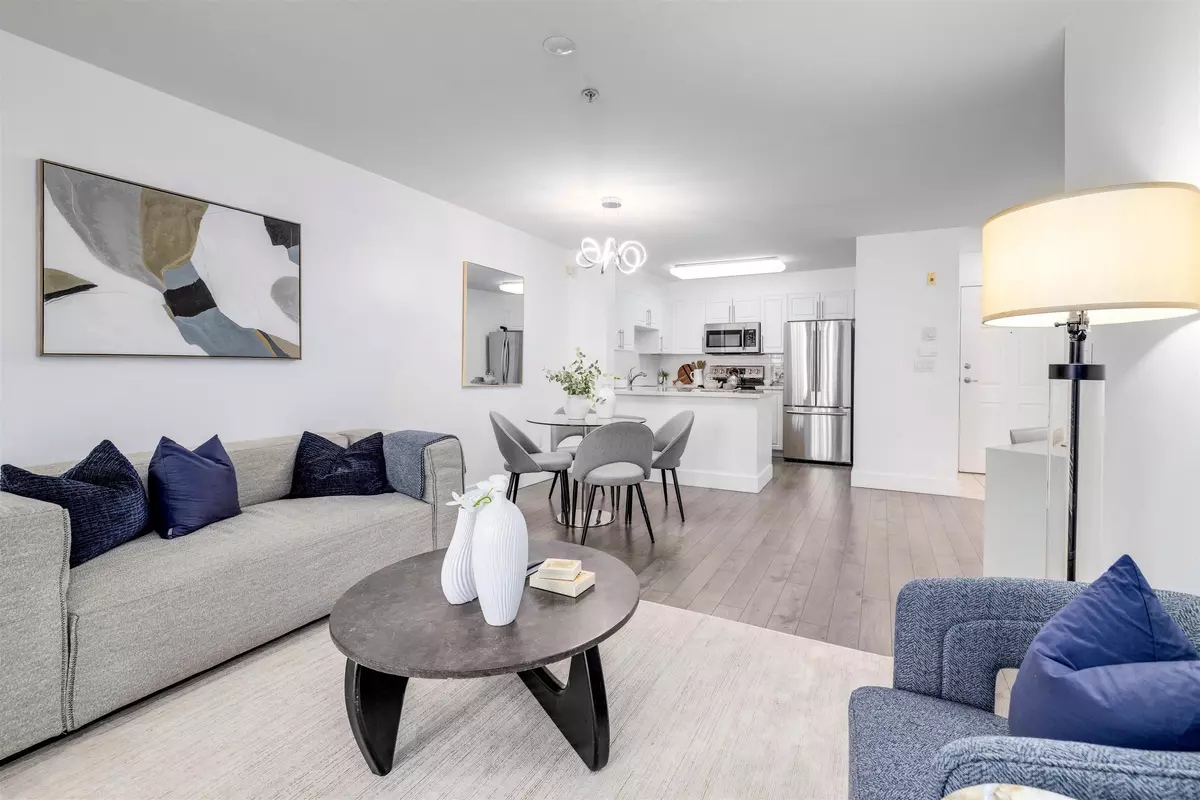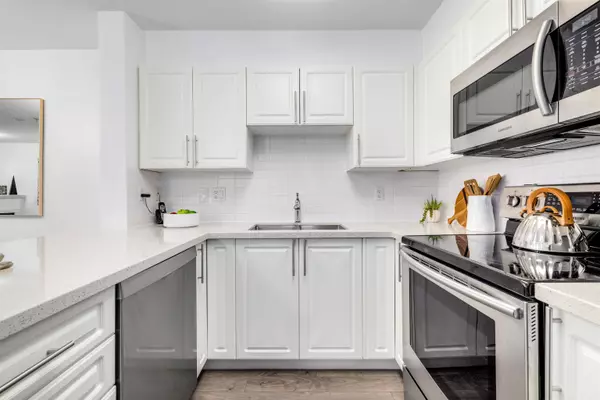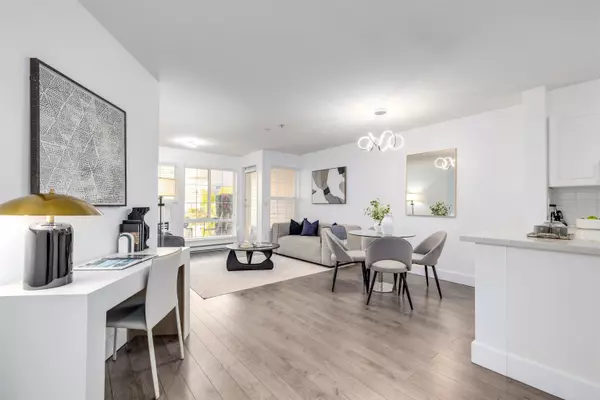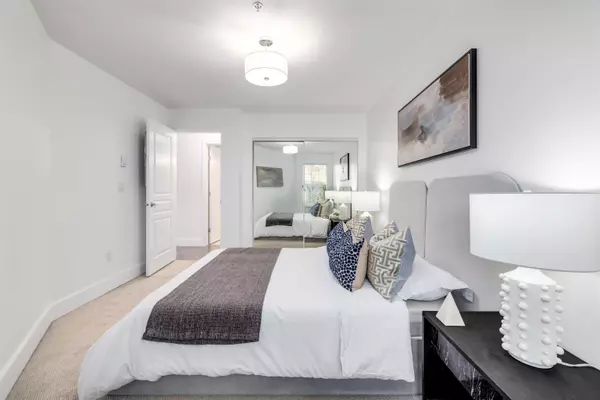
1 Bed
1 Bath
660 SqFt
1 Bed
1 Bath
660 SqFt
Open House
Sat Nov 01, 2:00pm - 4:00pm
Sun Nov 02, 2:00pm - 4:00pm
Key Details
Property Type Condo
Sub Type Apartment/Condo
Listing Status Active
Purchase Type For Sale
Square Footage 660 sqft
Price per Sqft $757
Subdivision Windsor Woods - The Stanway
MLS Listing ID R3062818
Bedrooms 1
Full Baths 1
Maintenance Fees $364
HOA Fees $364
HOA Y/N Yes
Year Built 1997
Property Sub-Type Apartment/Condo
Property Description
Location
Province BC
Community Cliff Drive
Area Tsawwassen
Zoning CD-220
Direction North
Rooms
Kitchen 1
Interior
Interior Features Elevator, Storage
Heating Baseboard, Natural Gas
Flooring Laminate, Tile, Carpet
Fireplaces Number 1
Fireplaces Type Gas
Window Features Window Coverings
Appliance Washer/Dryer, Dishwasher, Refrigerator, Stove, Microwave
Laundry In Unit
Exterior
Exterior Feature Garden
Community Features Adult Oriented, Shopping Nearby
Utilities Available Electricity Connected, Natural Gas Connected, Water Connected
Amenities Available Bike Room, Exercise Centre, Caretaker, Trash, Maintenance Grounds, Gas, Hot Water, Management, Recreation Facilities, Geothermal
View Y/N Yes
View Water - Lagoon
Roof Type Other
Accessibility Wheelchair Access
Porch Patio
Total Parking Spaces 1
Garage Yes
Building
Lot Description Central Location, Near Golf Course
Story 1
Foundation Slab
Sewer Public Sewer, Lagoon, Sanitary Sewer
Water Public
Locker Yes
Others
Pets Allowed Cats OK, Dogs OK, Number Limit (Two), Yes
Restrictions Pets Allowed,Rentals Allowed,Smoking Restrictions
Ownership Freehold Strata
Security Features Smoke Detector(s),Fire Sprinkler System

GALLERY














