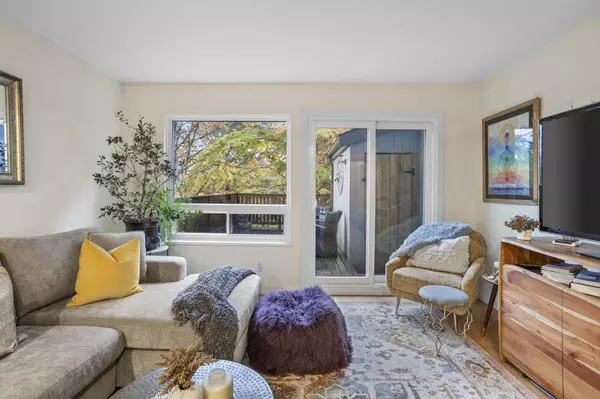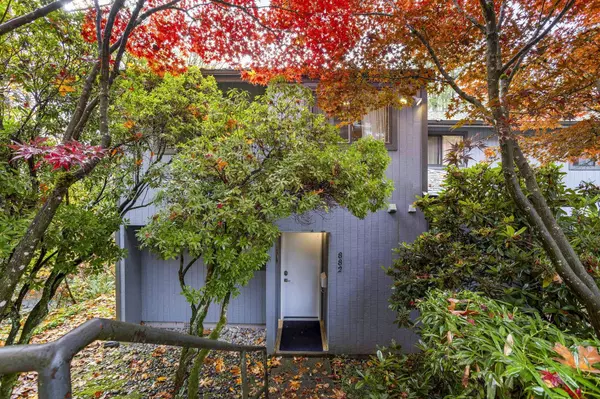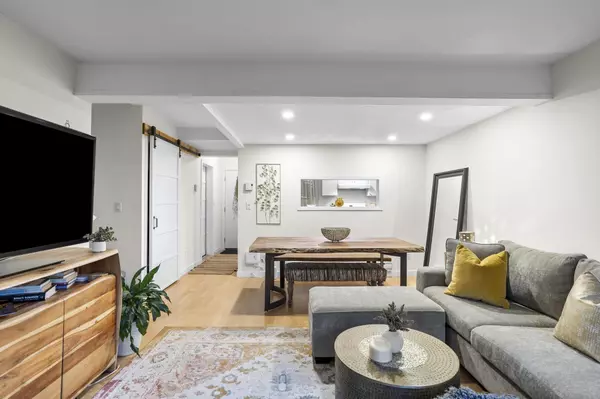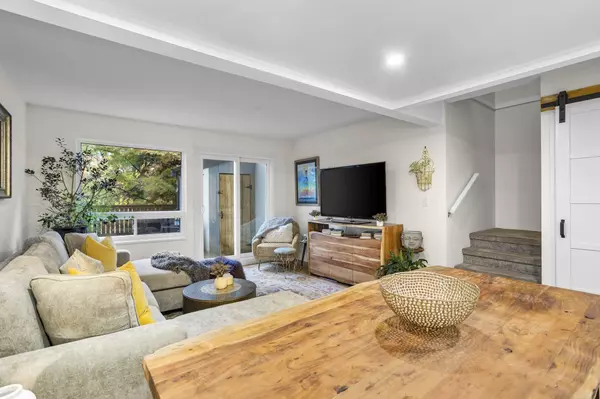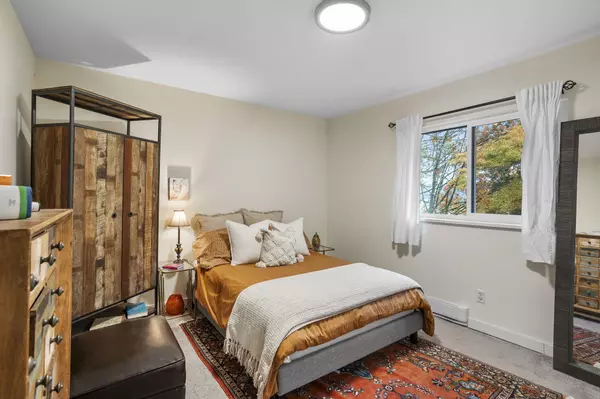
3 Beds
2 Baths
1,046 SqFt
3 Beds
2 Baths
1,046 SqFt
Open House
Sat Nov 01, 2:00pm - 4:00pm
Key Details
Property Type Townhouse
Sub Type Townhouse
Listing Status Active
Purchase Type For Sale
Square Footage 1,046 sqft
Price per Sqft $717
Subdivision Woodside Village
MLS Listing ID R3062904
Bedrooms 3
Full Baths 2
Maintenance Fees $362
HOA Fees $362
HOA Y/N Yes
Year Built 1977
Property Sub-Type Townhouse
Property Description
Location
Province BC
Community North Shore Pt Moody
Area Port Moody
Zoning STRATA
Rooms
Kitchen 1
Interior
Heating Baseboard, Electric
Flooring Mixed
Window Features Window Coverings
Appliance Washer/Dryer, Dishwasher
Exterior
Exterior Feature Playground, Balcony
Utilities Available Electricity Connected, Water Connected
Amenities Available Trash, Maintenance Grounds, Management, Snow Removal
View Y/N No
Roof Type Asphalt
Porch Patio, Deck
Total Parking Spaces 2
Garage No
Building
Lot Description Central Location, Cleared, Greenbelt, Private
Story 2
Foundation Concrete Perimeter
Sewer Public Sewer, Sanitary Sewer, Storm Sewer
Water Public
Locker No
Others
Pets Allowed Cats OK, Dogs OK, Number Limit (Two), Yes With Restrictions
Restrictions Pets Allowed w/Rest.,Rentals Allowed
Ownership Freehold Strata
Virtual Tour https://www.youtube.com/watch?v=ijrzhKISrxY

GALLERY



